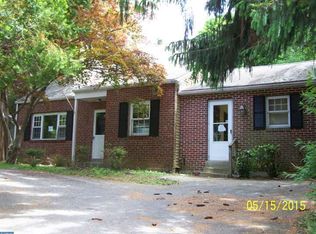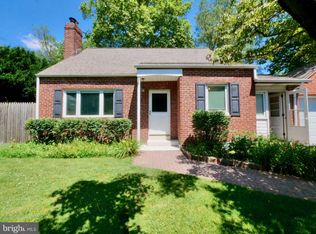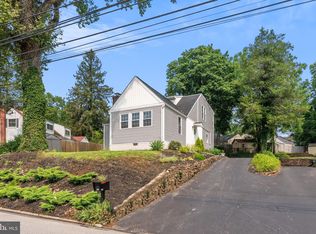321 Old Eagle School Rd, WAYNE, PA 19087 3 beds 2 baths 1,850 sqft Charming and spacious Cape Cod 3 bedrooms, 2 bath 1850 sf, 1/4 acre The quality and charm of an older home with bright, open floor plan and numerous recent upgrades. Convenient to train, bus, markets, schools, and parks, 1 minute drive to Routes 202. 76 and 30. Award winning T/E School District.Minutes from Great Valley and King of Prussia corporate sites 1 car detached garage with covered walkway to house , fireplace. recessed lighting, ceiling fans, and hardwood floors throughout house. Bedrooms are carpeted for your comfort. Living room, great room, dining room, kitchen, den/office, full bathroom, and bedroom comprise the first floor. Wood-burning fireplace in living room. Sliding door from great room leads to private flagstone patio and private yard. Pass-through from kitchen to bar-height counter in great room. Cathedral ceilings and skylights in great room and master bedroom. Kitchen has gas stove/oven, vented microwave, dishwasher, g/d, refrigerator/freezer, solid maple cabinets, and marble back splash. Two bedrooms and full bathroom upstairs. Hardwood oak floors, ceiling fans, recessed/dimmable lighting, and cable/phone connections throughout house. All bedrooms have double closets that are cedar-lined. Gas heat and central air. Washer and dryer in full, dry basement. All appliances, electrical, plumbing, roof, gutter, and windows are updated One car garage attached by outdoor breezeway, den/office door opposite garage entry. Renter pays all utilities Longer term lease available FACTS Lot: 9,680 sqft Single Family Built in 1949 Cooling: Central, Other Heating: Forced air FEATURES 276 sqft basement Attic Cable Ready Ceiling Fan Double Pane/Storm Windows Fenced Yard Finished basement Fireplace Flooring: Hardwood, Tile Lawn Parking: Off street, Attached Garage, 1 space, 276 sqft garage Patio Skylight Storage Vaulted Ceiling ADDITIONAL FEATURES Living room APPLIANCES INCLUDED Dishwasher Freezer Garbage disposal Microwave Range / Oven Refrigerator Washer CONSTRUCTION Exterior material: Other Room count: 7 Stories: 1 Structure type: Cape cod ROOM TYPES Dining room Family room Master bath Office Sun room OTHER Floor size: 1,850 sqft Laundry: In Unit Long Term Lease Available
This property is off market, which means it's not currently listed for sale or rent on Zillow. This may be different from what's available on other websites or public sources.


