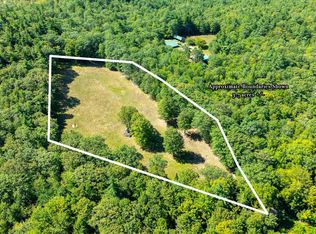Closed
Listed by:
Doug Peel,
Four Seasons Sotheby's Int'l Realty 603-526-4050
Bought with: Rentals-Plus Real Estate
$2,300,000
321 Old College Road, Andover, NH 03216
3beds
4,097sqft
Single Family Residence
Built in 2007
702 Acres Lot
$2,084,500 Zestimate®
$561/sqft
$4,016 Estimated rent
Home value
$2,084,500
$1.88M - $2.27M
$4,016/mo
Zestimate® history
Loading...
Owner options
Explore your selling options
What's special
Escape to your own secluded haven on this sprawling 702-acre mountain retreat, offering breathtaking panoramic views to the South, West, and North. Built in 2007, this property is strategically positioned to embrace the sunrise each morning and witness stunning sunsets every evening. The house is designed for open-concept living, making it perfect for entertaining guests. Delight in the cozy warmth of the field stone fireplace in the spacious living room, which boasts vaulted ceilings. The fully applianced kitchen is equipped for culinary adventures, while the first-floor primary bedroom suite ensures comfort and convenience. A sizable mudroom with laundry facilities adds practicality to luxury. The loft area serves dual purposes, functioning as a home office and a music room, complete with an ensuite bedroom for added convenience and privacy. The lower level offers equally magnificent views and features a large family room, complete with another inviting field stone fireplace, as well as an additional bedroom. An oversized two-car garage includes a spacious finished room above, providing ample space for various activities and storage. The barn on the property houses a well-equipped workshop, and comes with three tractors, a snowmobile, ATV, and all tools. Notably, this property is being sold fully furnished with a few exclusions, including all contents within the barn, ensuring a seamless transition into your into your new mountain sanctuary.
Zillow last checked: 8 hours ago
Listing updated: November 22, 2023 at 10:28am
Listed by:
Doug Peel,
Four Seasons Sotheby's Int'l Realty 603-526-4050
Bought with:
Sheila Holland
Rentals-Plus Real Estate
Source: PrimeMLS,MLS#: 4974391
Facts & features
Interior
Bedrooms & bathrooms
- Bedrooms: 3
- Bathrooms: 4
- Full bathrooms: 1
- 3/4 bathrooms: 3
Heating
- Oil, Radiant Floor
Cooling
- None
Appliances
- Included: Dishwasher, Dryer, Electric Range, Refrigerator, Washer, Water Heater off Boiler
- Laundry: 1st Floor Laundry
Features
- Dining Area, Living/Dining, Primary BR w/ BA, Natural Light, Natural Woodwork, Indoor Storage, Vaulted Ceiling(s), Walk-In Closet(s)
- Flooring: Carpet, Tile, Wood
- Basement: Finished,Full,Interior Stairs,Storage Space,Walkout,Walk-Out Access
- Number of fireplaces: 2
- Fireplace features: 2 Fireplaces
- Furnished: Yes
Interior area
- Total structure area: 4,305
- Total interior livable area: 4,097 sqft
- Finished area above ground: 3,003
- Finished area below ground: 1,094
Property
Parking
- Total spaces: 2
- Parking features: Gravel, Attached
- Garage spaces: 2
Features
- Levels: Two
- Stories: 2
- Patio & porch: Patio
- Has view: Yes
- View description: Water, Lake, Mountain(s)
- Has water view: Yes
- Water view: Water,Lake
- Waterfront features: Waterfall
- Body of water: Elbow Pond
- Frontage length: Road frontage: 375
Lot
- Size: 702 Acres
- Features: Agricultural, Conserved Land, Country Setting, Field/Pasture, Recreational, Secluded, Views, Walking Trails, Wooded, Mountain, Near Skiing, Rural
Details
- Additional structures: Barn(s)
- Parcel number: ANDVM00024B000643L000344
- Zoning description: Forest/Agricultural
Construction
Type & style
- Home type: SingleFamily
- Property subtype: Single Family Residence
Materials
- Log Home, Wood Exterior
- Foundation: Concrete, Poured Concrete
- Roof: Asphalt Shingle
Condition
- New construction: No
- Year built: 2007
Utilities & green energy
- Electric: Circuit Breakers
- Sewer: On-Site Septic Exists
- Utilities for property: Propane
Community & neighborhood
Security
- Security features: Security, Security System, Smoke Detector(s)
Location
- Region: Andover
Price history
| Date | Event | Price |
|---|---|---|
| 11/22/2023 | Sold | $2,300,000-8%$561/sqft |
Source: | ||
| 11/3/2023 | Contingent | $2,500,000$610/sqft |
Source: | ||
| 10/22/2023 | Listed for sale | $2,500,000$610/sqft |
Source: | ||
| 10/22/2023 | Contingent | $2,500,000$610/sqft |
Source: | ||
| 10/17/2023 | Listed for sale | $2,500,000+594.4%$610/sqft |
Source: | ||
Public tax history
| Year | Property taxes | Tax assessment |
|---|---|---|
| 2024 | $18,809 +46.5% | $1,284,747 +129.7% |
| 2023 | $12,835 +7.6% | $559,256 -0.7% |
| 2022 | $11,932 -1.2% | $563,082 -0.5% |
Find assessor info on the county website
Neighborhood: 03216
Nearby schools
GreatSchools rating
- 5/10Andover Elementary SchoolGrades: K-8Distance: 2.9 mi
Schools provided by the listing agent
- Elementary: Andover Elem/Middle School
- Middle: Andover Elem/Middle School
- High: Merrimack Valley High School
- District: Andover
Source: PrimeMLS. This data may not be complete. We recommend contacting the local school district to confirm school assignments for this home.
