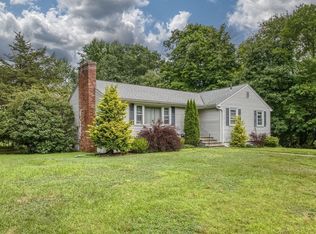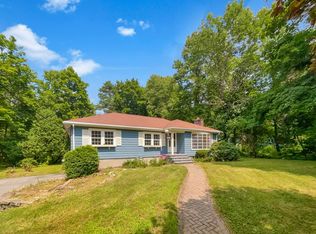Sold for $1,385,000 on 03/13/25
$1,385,000
321 North Rd, Bedford, MA 01730
5beds
2,860sqft
Single Family Residence
Built in 1861
2.62 Acres Lot
$1,358,300 Zestimate®
$484/sqft
$5,276 Estimated rent
Home value
$1,358,300
$1.25M - $1.47M
$5,276/mo
Zestimate® history
Loading...
Owner options
Explore your selling options
What's special
One of the most unique & cherished properties in Bedford-once a carriage house, this stone structure was converted into a single family home decades ago. Situated away from the road, the privacy is wonderful at this 2.6 acre property. Step inside to find so much character & great floor plan-exposed beams, built-ins & natural light from abundant windows throughout. The updated kitchen is nicely open to dining area/family room space beyond. There is another living room w/ a cozy gas stove-plus another favorite spot, the library! Room for all of your beloved books. Head to the 2nd floor to find 3 beds with the primary suite w/ bathroom and sitting area & views of the private yard. The 3rd floor is also finished with 2 more beds & loft space- so much room for work from home, guests or hobbies! The yard is a magical place- the Adirondack screened porch is perfect for summer gatherings & a stone outbuilding too. Located around the corner from Lane School, Fawn Lake & moments to downtown.
Zillow last checked: 8 hours ago
Listing updated: March 13, 2025 at 01:33pm
Listed by:
Team Suzanne and Company 781-275-2156,
Compass 617-206-3333,
Suzanne Koller 781-496-8254
Bought with:
Andrew Mazur
Compass
Source: MLS PIN,MLS#: 73339147
Facts & features
Interior
Bedrooms & bathrooms
- Bedrooms: 5
- Bathrooms: 3
- Full bathrooms: 2
- 1/2 bathrooms: 1
Primary bedroom
- Features: Bathroom - 3/4, Closet, Flooring - Hardwood, Window Seat
- Level: Second
- Area: 192
- Dimensions: 12 x 16
Bedroom 2
- Features: Closet, Flooring - Hardwood
- Level: Second
- Area: 182
- Dimensions: 14 x 13
Bedroom 3
- Features: Closet, Flooring - Hardwood
- Level: Third
- Area: 120
- Dimensions: 10 x 12
Bedroom 4
- Features: Closet, Flooring - Hardwood
- Level: Third
- Area: 196
- Dimensions: 14 x 14
Bedroom 5
- Features: Closet, Flooring - Hardwood
- Level: Third
- Area: 196
- Dimensions: 14 x 14
Bathroom 1
- Features: Bathroom - Half
- Level: First
- Area: 40
- Dimensions: 5 x 8
Bathroom 2
- Features: Bathroom - Half
- Level: Second
- Area: 40
- Dimensions: 5 x 8
Bathroom 3
- Features: Bathroom - 3/4
- Level: Second
- Area: 55
- Dimensions: 5 x 11
Dining room
- Features: Flooring - Hardwood
- Level: First
- Area: 168
- Dimensions: 14 x 12
Family room
- Features: Flooring - Hardwood
- Level: First
- Area: 224
- Dimensions: 14 x 16
Kitchen
- Features: Flooring - Hardwood
- Level: First
- Area: 192
- Dimensions: 12 x 16
Living room
- Features: Flooring - Hardwood
- Level: First
- Area: 182
- Dimensions: 14 x 13
Heating
- Baseboard, Oil
Cooling
- None
Appliances
- Laundry: Second Floor, Electric Dryer Hookup
Features
- Library, Sitting Room, Central Vacuum, High Speed Internet
- Flooring: Tile, Carpet, Hardwood, Flooring - Wall to Wall Carpet, Flooring - Hardwood
- Basement: Full,Walk-Out Access,Interior Entry,Garage Access,Concrete
- Number of fireplaces: 1
Interior area
- Total structure area: 2,860
- Total interior livable area: 2,860 sqft
- Finished area above ground: 2,860
Property
Parking
- Total spaces: 11
- Parking features: Attached, Under, Garage Door Opener, Paved Drive, Off Street, Paved
- Attached garage spaces: 3
- Uncovered spaces: 8
Accessibility
- Accessibility features: No
Features
- Patio & porch: Screened, Deck - Composite
- Exterior features: Porch - Screened, Deck - Composite, Storage, Garden, Stone Wall
Lot
- Size: 2.62 Acres
Details
- Parcel number: 350157
- Zoning: A
Construction
Type & style
- Home type: SingleFamily
- Architectural style: Colonial,Antique,Carriage House
- Property subtype: Single Family Residence
Materials
- Frame, Post & Beam
- Foundation: Stone
- Roof: Slate
Condition
- Year built: 1861
Utilities & green energy
- Electric: Circuit Breakers, 100 Amp Service
- Sewer: Public Sewer
- Water: Public
- Utilities for property: for Gas Range, for Electric Dryer
Community & neighborhood
Community
- Community features: Public Transportation, Shopping, Tennis Court(s), Park, Walk/Jog Trails, Stable(s), Golf, Medical Facility, Bike Path, Conservation Area, Highway Access, House of Worship, Private School, Public School
Location
- Region: Bedford
Other
Other facts
- Road surface type: Paved
Price history
| Date | Event | Price |
|---|---|---|
| 3/13/2025 | Sold | $1,385,000+17.6%$484/sqft |
Source: MLS PIN #73339147 Report a problem | ||
| 2/27/2025 | Listed for sale | $1,178,000+234.7%$412/sqft |
Source: MLS PIN #73339147 Report a problem | ||
| 6/12/1987 | Sold | $352,000$123/sqft |
Source: Public Record Report a problem | ||
Public tax history
| Year | Property taxes | Tax assessment |
|---|---|---|
| 2025 | $11,319 +10.4% | $940,100 +8.9% |
| 2024 | $10,254 +1.8% | $863,100 +7% |
| 2023 | $10,070 +2.7% | $806,900 +11.7% |
Find assessor info on the county website
Neighborhood: 01730
Nearby schools
GreatSchools rating
- 8/10Lt Job Lane SchoolGrades: 3-5Distance: 0.2 mi
- 9/10John Glenn Middle SchoolGrades: 6-8Distance: 1.8 mi
- 10/10Bedford High SchoolGrades: 9-12Distance: 1.6 mi
Schools provided by the listing agent
- Elementary: Davis/Lane
- Middle: John Glenn
- High: Bedford
Source: MLS PIN. This data may not be complete. We recommend contacting the local school district to confirm school assignments for this home.
Get a cash offer in 3 minutes
Find out how much your home could sell for in as little as 3 minutes with a no-obligation cash offer.
Estimated market value
$1,358,300
Get a cash offer in 3 minutes
Find out how much your home could sell for in as little as 3 minutes with a no-obligation cash offer.
Estimated market value
$1,358,300

