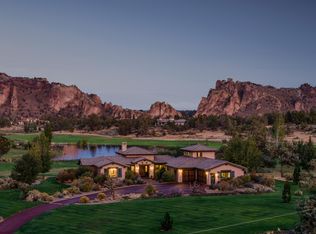Located at the base of the renowned Smith Rock in the community of Ranch at the Canyons where luxury ranch life embraces tranquility & solitude. The Peninsula welcomes you! Sited on 4.5 acres, this exquisite luxury home features single floor living with 2 en-suites and a Master bedroom with stunning bathroom including soaking tub. Home also features a den/study also capturing breathtaking views of Smith Rock. 3 car finished garage, additional detached 2 car garage with office or guest room and separate bathroom. Become immersed in the peacefulness of this Tuscan ranch community.
This property is off market, which means it's not currently listed for sale or rent on Zillow. This may be different from what's available on other websites or public sources.
