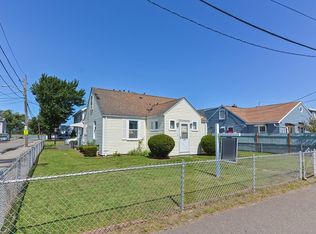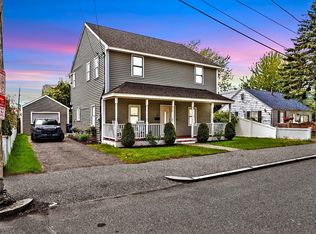Over-sized cape style home in sought after location! Close proximity to retail center, public transportation, recreational areas, Revere beach, schools, and nearby amenities. Home boosts 5 bedrooms plus a bonus room in attic can be functioned as an office or for storage, each floor contains a bathroom, hardwood floors in multiple rooms, and living room is juxtaposed to dining area opened with expose staircase to second floor. Kitchen features galley style with ample of cabinets, which has back door leading to the deck with awning to entertain friends and families during warm weathers. Leveled backyard. Ample of parking spaces in the driveway and in front of the property. Property is lead paint compliance. Roof is older but it is in working condition. Per tenants, weekend showings only. Tenants need 60-90 days to find suitable housing after pns signing.
This property is off market, which means it's not currently listed for sale or rent on Zillow. This may be different from what's available on other websites or public sources.

