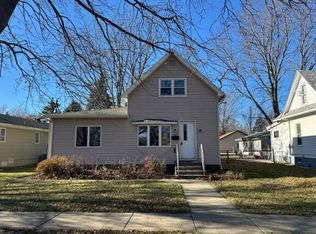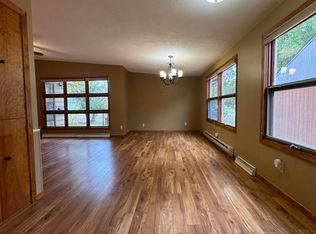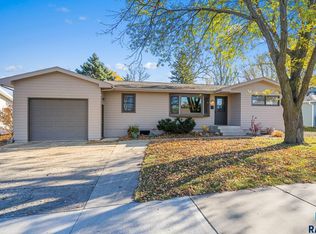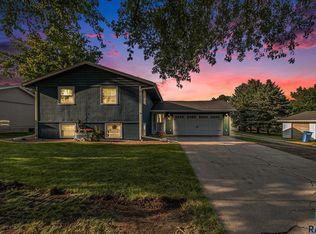NEW, NEW, NEW! Step inside and discover the charm of this fully updated 3-bedroom ranch nestled on a quiet city street. Freshly painted inside and out, this home shines with new windows, flooring, trim, light fixtures, outlets, and plumbing. The stunning new kitchen features modern cabinetry, countertops, and appliances, complemented by a completely remodeled bathroom. A new water heater adds efficiency and peace of mind. The tandem 2-stall garage provides plenty of room for vehicles, hobbies, or storage. Conveniently located near schools, shopping, and main city roadways—pack your boxes and move right in!
For sale
$227,900
321 N Olive Ave, Madison, SD 57042
3beds
1,456sqft
Est.:
Single Family Residence
Built in 1959
6,799.72 Square Feet Lot
$-- Zestimate®
$157/sqft
$-- HOA
What's special
Quiet city streetStunning new kitchenCompletely remodeled bathroomNew windowsModern cabinetry
- 27 days |
- 984 |
- 37 |
Likely to sell faster than
Zillow last checked: 8 hours ago
Listing updated: November 13, 2025 at 05:14pm
Listed by:
Angela J Peters,
EXIT Realty Advantage
Source: Realtor Association of the Sioux Empire,MLS#: 22508579
Tour with a local agent
Facts & features
Interior
Bedrooms & bathrooms
- Bedrooms: 3
- Bathrooms: 2
- Full bathrooms: 1
- 1/2 bathrooms: 1
- Main level bedrooms: 2
Primary bedroom
- Description: New windows, paint and carpet
- Level: Main
- Area: 110
- Dimensions: 11 x 10
Bedroom 2
- Description: New windows, paint and carpet
- Level: Main
- Area: 100
- Dimensions: 10 x 10
Bedroom 3
- Description: New carpet and paint
- Level: Basement
- Area: 121
- Dimensions: 11 x 11
Family room
- Description: New lighting, carpet and paint
- Level: Basement
- Area: 176
- Dimensions: 16 x 11
Kitchen
- Description: Eat-in dining; New everything
- Level: Main
- Area: 156
- Dimensions: 13 x 12
Living room
- Description: New windows, flooring and paint
- Level: Main
- Area: 231
- Dimensions: 21 x 11
Heating
- Natural Gas, 90% Efficient
Cooling
- Central Air
Appliances
- Included: Electric Range, Microwave, Dishwasher, Refrigerator
Features
- Flooring: Carpet, Vinyl, Concrete
- Basement: Full
Interior area
- Total interior livable area: 1,456 sqft
- Finished area above ground: 832
- Finished area below ground: 624
Property
Parking
- Total spaces: 2
- Parking features: Concrete
- Garage spaces: 2
Features
- Patio & porch: Deck
Lot
- Size: 6,799.72 Square Feet
- Dimensions: 50'x136'
- Features: City Lot
Details
- Parcel number: 211100330002010
Construction
Type & style
- Home type: SingleFamily
- Architectural style: Ranch
- Property subtype: Single Family Residence
Materials
- Cement Siding
- Foundation: Block
- Roof: Composition
Condition
- Year built: 1959
Utilities & green energy
- Sewer: Public Sewer
- Water: Public
Community & HOA
Community
- Subdivision: Smith And Trows Addn
HOA
- Has HOA: No
Location
- Region: Madison
Financial & listing details
- Price per square foot: $157/sqft
- Tax assessed value: $110,800
- Annual tax amount: $1,893
- Date on market: 11/14/2025
- Road surface type: Asphalt, Curb and Gutter
Estimated market value
Not available
Estimated sales range
Not available
Not available
Price history
Price history
| Date | Event | Price |
|---|---|---|
| 11/14/2025 | Listed for sale | $227,900+62.9%$157/sqft |
Source: | ||
| 11/4/2025 | Listing removed | $1,350$1/sqft |
Source: Zillow Rentals Report a problem | ||
| 8/15/2025 | Sold | $139,900-17.7%$96/sqft |
Source: | ||
| 8/15/2025 | Listed for rent | $1,350+42.1%$1/sqft |
Source: Zillow Rentals Report a problem | ||
| 4/4/2025 | Listed for sale | $169,900+69.9%$117/sqft |
Source: | ||
Public tax history
Public tax history
| Year | Property taxes | Tax assessment |
|---|---|---|
| 2025 | $1,838 +2.8% | $110,800 +0.1% |
| 2024 | $1,788 +12.9% | $110,689 +6.4% |
| 2023 | $1,583 +0.6% | $104,000 +26.5% |
Find assessor info on the county website
BuyAbility℠ payment
Est. payment
$1,167/mo
Principal & interest
$884
Property taxes
$203
Home insurance
$80
Climate risks
Neighborhood: 57042
Nearby schools
GreatSchools rating
- 8/10Madison Elementary School - 07Grades: K-5Distance: 0.6 mi
- 6/10Madison Middle School - 02Grades: 6-8Distance: 1.3 mi
- 6/10Madison High School - 01Grades: 9-12Distance: 1.2 mi
Schools provided by the listing agent
- Elementary: Madison ES
- Middle: Madison MS
- High: Madison HS
- District: Madison Central 39-2
Source: Realtor Association of the Sioux Empire. This data may not be complete. We recommend contacting the local school district to confirm school assignments for this home.
- Loading
- Loading




