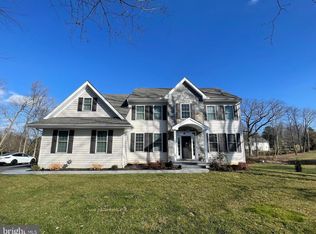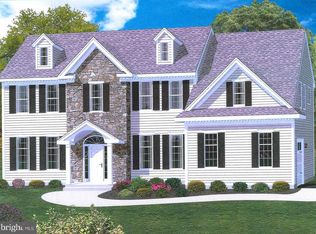Sold for $765,000 on 07/10/23
$765,000
321 N Middletown Rd, Media, PA 19063
4beds
3,236sqft
Single Family Residence
Built in 2021
0.83 Acres Lot
$-- Zestimate®
$236/sqft
$4,553 Estimated rent
Home value
Not available
Estimated sales range
Not available
$4,553/mo
Zestimate® history
Loading...
Owner options
Explore your selling options
What's special
Why wait for new construction when you can own this gorgeous home from the custom home builder, Cornerstone Quality Builders? This 4BR/2.5BA home has an amazing open floor plan! Welcoming foyer with formal living room/office, formal dining room with custom millwork. The main level also features a great room with a beautiful gas fireplace. kitchen with an extra large breakfast area, and mud room leading to the two-car garage. The gourmet kitchen features upgraded quartz countertops and upgraded appliances. There is a spacious breakfast area between the family/great room and the kitchen as well. Sliding glass doors from the breakfast area lead to the spacious low-maintenance deck to the rear partially fenced-in yard. The second level offers the primary suite bedroom area with a tray ceiling, walk-in closets, and an expanded primary bath. The spacious other bedrooms are good sized as well as on office/bonus room in one of the bedrooms. Public sewer, public water and natural gas. The daylight egress window is installed should you wish to finish the basement someday. The side load two car garage with an expanded driveway offers plenty of parking. Rose Tree Media School District is 3 minutes to Penncrest High School. Close to downtown Media and all of the fabulous restaurants, Riddle Hospital, Penn State Brandywine and shoppes such as The Promenade at Granite Run. Ridley Creek State Park, Taylor Arboretum, Rose Tree Park, and Longwood Gardens are minutes away. The train to downtown Philly is less than 10 minutes away at either Media, Elwyn, or the upcoming Wawa station, access to Route 1, 476, Route 352, or 76, and Philadelphia Airport are approximately 20 minutes away. Convenient location to Wilmington, West Chester, and Philadelphia as well as easy access to all roads that lead to the NJ and Delaware beaches. Hurry, this fabulous home awaits you!
Zillow last checked: 8 hours ago
Listing updated: July 27, 2023 at 06:05am
Listed by:
Donna Marie McCole 610-213-6900,
BHHS Fox & Roach Wayne-Devon
Bought with:
Hemalatha Alace, RS331549
Keller Williams Real Estate -Exton
Source: Bright MLS,MLS#: PADE2044692
Facts & features
Interior
Bedrooms & bathrooms
- Bedrooms: 4
- Bathrooms: 3
- Full bathrooms: 2
- 1/2 bathrooms: 1
- Main level bathrooms: 1
Basement
- Area: 0
Heating
- Forced Air, Natural Gas
Cooling
- Central Air, Natural Gas
Appliances
- Included: Gas Water Heater
- Laundry: Upper Level, Laundry Room
Features
- Breakfast Area, Ceiling Fan(s), Family Room Off Kitchen, Open Floorplan, Formal/Separate Dining Room, Eat-in Kitchen, Kitchen - Gourmet, Kitchen Island, Pantry, Recessed Lighting, Bathroom - Tub Shower, Upgraded Countertops, Walk-In Closet(s)
- Flooring: Carpet, Wood
- Doors: Sliding Glass
- Windows: Double Hung
- Basement: Interior Entry,Concrete,Unfinished,Windows
- Number of fireplaces: 1
- Fireplace features: Gas/Propane
Interior area
- Total structure area: 3,236
- Total interior livable area: 3,236 sqft
- Finished area above ground: 3,236
- Finished area below ground: 0
Property
Parking
- Total spaces: 7
- Parking features: Garage Door Opener, Garage Faces Side, Built In, Inside Entrance, Attached, Driveway
- Attached garage spaces: 2
- Uncovered spaces: 5
Accessibility
- Accessibility features: 2+ Access Exits
Features
- Levels: Two
- Stories: 2
- Exterior features: Lighting
- Pool features: None
Lot
- Size: 0.83 Acres
- Features: Front Yard, Wooded, Rear Yard, SideYard(s), Sloped
Details
- Additional structures: Above Grade, Below Grade
- Parcel number: 27000017501
- Zoning: R-10
- Special conditions: Standard
Construction
Type & style
- Home type: SingleFamily
- Architectural style: Colonial,Traditional
- Property subtype: Single Family Residence
Materials
- Vinyl Siding, Aluminum Siding
- Foundation: Concrete Perimeter
Condition
- New construction: No
- Year built: 2021
Utilities & green energy
- Sewer: Public Sewer
- Water: Public
Community & neighborhood
Security
- Security features: Security System
Location
- Region: Media
- Subdivision: Barren Crossing
- Municipality: MIDDLETOWN TWP
Other
Other facts
- Listing agreement: Exclusive Right To Sell
- Listing terms: Cash,Conventional,FHA
- Ownership: Fee Simple
Price history
| Date | Event | Price |
|---|---|---|
| 11/17/2024 | Listing removed | $4,900$2/sqft |
Source: Zillow Rentals | ||
| 10/10/2024 | Listed for rent | $4,900-1.9%$2/sqft |
Source: Zillow Rentals | ||
| 8/26/2023 | Listing removed | -- |
Source: Zillow Rentals | ||
| 8/3/2023 | Price change | $4,995-3.9%$2/sqft |
Source: Zillow Rentals | ||
| 7/16/2023 | Listed for rent | $5,200$2/sqft |
Source: Zillow Rentals | ||
Public tax history
| Year | Property taxes | Tax assessment |
|---|---|---|
| 2019 | $1,930 +1.4% | $59,100 |
| 2018 | $1,903 +486.7% | $59,100 |
| 2017 | $324 -2% | $59,100 |
Find assessor info on the county website
Neighborhood: Lima
Nearby schools
GreatSchools rating
- 8/10Glenwood El SchoolGrades: K-5Distance: 1 mi
- 8/10Springton Lake Middle SchoolGrades: 6-8Distance: 2.9 mi
- 9/10Penncrest High SchoolGrades: 9-12Distance: 0.7 mi
Schools provided by the listing agent
- Elementary: Glenwood
- Middle: Springton Lake
- High: Penncrest
- District: Rose Tree Media
Source: Bright MLS. This data may not be complete. We recommend contacting the local school district to confirm school assignments for this home.

Get pre-qualified for a loan
At Zillow Home Loans, we can pre-qualify you in as little as 5 minutes with no impact to your credit score.An equal housing lender. NMLS #10287.

