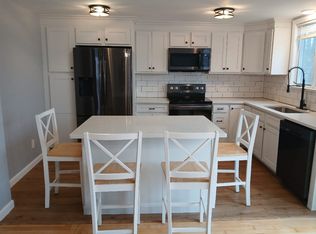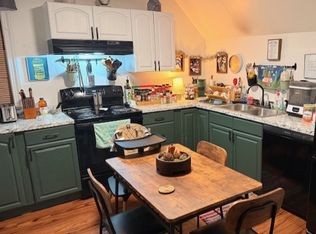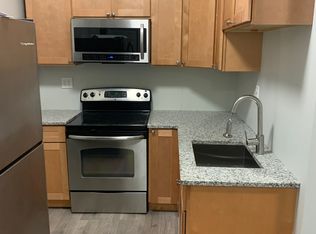Sold for $510,000 on 05/01/24
$510,000
321 N Main St, Fall River, MA 02720
5beds
4,750sqft
2 Family - 2 Units Up/Down
Built in 1953
-- sqft lot
$602,400 Zestimate®
$107/sqft
$2,546 Estimated rent
Home value
$602,400
$548,000 - $663,000
$2,546/mo
Zestimate® history
Loading...
Owner options
Explore your selling options
What's special
Attention Investors! This beautiful and unique building is available for new owners! So many possibilities for this charming colonial in the Waterfront / Highland Hills area. Minutes to the new Fall River South Coast Rail train station, Battleship Cove and Highways. Mixed use with tenants in place. Approval for use as single or multifamily. Second level has a 3 bedroom 1 bath apartment with updated kitchen. Third level has a two bedroom one bath apartment that just needs egress to be legal unit. First floor has beautiful woodwork and light and bright windows perfect for quaint coffee shop, ice cream parlor, or other imaginative use. The first floor has also been approved to be two additional apartments if you forgo the commercial use. Great courtyard in the front as well as a spacious porch. Parking for 10 in the rear. Access to the property from N main as well as Locust Street. Recently updated electric, boiler and plumbing.
Zillow last checked: 8 hours ago
Listing updated: May 01, 2024 at 06:03pm
Listed by:
Bonnie Stiner 508-272-0647,
Conway - Lakeville 508-946-2290
Bought with:
Roland Patenaude
First Choice Patenaude R.E.
Source: MLS PIN,MLS#: 73124811
Facts & features
Interior
Bedrooms & bathrooms
- Bedrooms: 5
- Bathrooms: 4
- Full bathrooms: 3
- 1/2 bathrooms: 1
Heating
- Natural Gas
Cooling
- None
Features
- Living Room, Kitchen, Laundry Room
- Basement: Full
- Number of fireplaces: 1
Interior area
- Total structure area: 4,750
- Total interior livable area: 4,750 sqft
Property
Parking
- Total spaces: 10
- Parking features: Paved Drive, Off Street
- Uncovered spaces: 10
Features
- Patio & porch: Porch
Lot
- Size: 9,187 sqft
- Features: Corner Lot
Details
- Parcel number: 2833650
- Zoning: B-B
Construction
Type & style
- Home type: MultiFamily
- Property subtype: 2 Family - 2 Units Up/Down
Materials
- Stone
- Foundation: Concrete Perimeter
- Roof: Clay
Condition
- Year built: 1953
Utilities & green energy
- Electric: Circuit Breakers
- Sewer: Public Sewer
- Water: Public
Community & neighborhood
Location
- Region: Fall River
HOA & financial
Other financial information
- Total actual rent: 3850
Price history
| Date | Event | Price |
|---|---|---|
| 5/1/2024 | Sold | $510,000-13.6%$107/sqft |
Source: MLS PIN #73124811 | ||
| 11/9/2023 | Contingent | $590,000$124/sqft |
Source: MLS PIN #73124811 | ||
| 8/1/2023 | Listed for sale | $590,000+15.7%$124/sqft |
Source: MLS PIN #73124811 | ||
| 5/24/2022 | Sold | $510,000-7.3%$107/sqft |
Source: Agent Provided | ||
| 3/29/2022 | Contingent | $550,000$116/sqft |
Source: MLS PIN #72949626 | ||
Public tax history
| Year | Property taxes | Tax assessment |
|---|---|---|
| 2025 | $6,115 +7.5% | $534,100 +7.9% |
| 2024 | $5,690 -12.2% | $495,200 -6.2% |
| 2023 | $6,479 +11.6% | $528,000 +14.8% |
Find assessor info on the county website
Neighborhood: Lower Highlands
Nearby schools
GreatSchools rating
- 2/10Mary Fonseca Elementary SchoolGrades: PK-5Distance: 0.9 mi
- 2/10Morton Middle SchoolGrades: 6-8Distance: 0.7 mi
- 2/10B M C Durfee High SchoolGrades: 9-12Distance: 1.3 mi

Get pre-qualified for a loan
At Zillow Home Loans, we can pre-qualify you in as little as 5 minutes with no impact to your credit score.An equal housing lender. NMLS #10287.
Sell for more on Zillow
Get a free Zillow Showcase℠ listing and you could sell for .
$602,400
2% more+ $12,048
With Zillow Showcase(estimated)
$614,448

