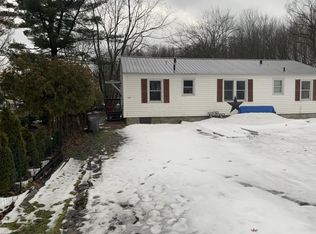Great opportunity to own a home on a massive partially fenced yard. Many upgrades have been done including newer windows, expanded 2 stall garage to accommodate 2 cars. Concrete poured patio and sidewalk. Above ground pool. New laminate kitchen floor, new refrigerator with water and ice maker. Finished Hardwood floors. Remodeled and heated 4 seasons room (porch). New gutters added with downspouts. Rain barrel off garage gutter. Some updated painting. Full waterproofing system in basement.. Bathroom/laundry on the main floor plus one on the 2nd floor.
This property is off market, which means it's not currently listed for sale or rent on Zillow. This may be different from what's available on other websites or public sources.
