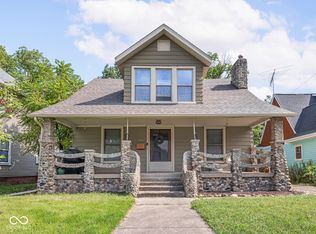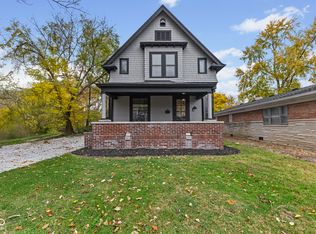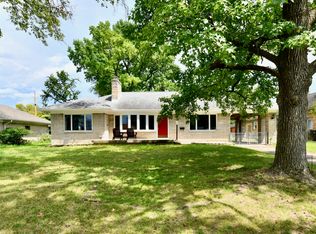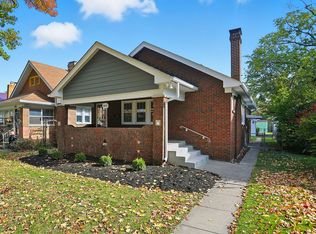Welcome to this gem in the heart of historic Irvington! This Craftsman style home is a delightful blend of timeless charm and modern updates. With 3,469 square feet, you'll find four spacious bedrooms and 2.5 baths. The home has been totally updated, making it a perfect mix of classic and contemporary living. The main level wows with beautiful woodwork, a bright and airy living room, and a cozy sitting room overlooking your backyard oasis. The kitchen is is a stunner with two-tone cabinets, sleek stainless steel appliances, pantry, and a handy breakfast bar for those quick bites. The formal dining room, featuring stylish wood beam ceiling, sets the stage for memorable gatherings. Head upstairs to find three inviting bedrooms, including a primary suite with a chic tiled shower. The upper level boasts stunning original hardwood flooring, adding to the home's historic charm. Plus, there's a sun room perfect for a home office or a peaceful reading nook. The massive finished attic is ready to become your ideal spot-whether it's a rec room, game room, or an extra bedroom. Step outside to enjoy the large covered front porch, ideal for relaxing with your morning coffee or catching the evening breeze. The backyard features a new deck, fenced-in yard, and a rear load two-car garage for all your storage needs. Located just a short walk from Pleasant Run golf course and minutes from vibrant shopping and dining spots, this home keeps you close to everything.
Active
Price cut: $10.1K (11/21)
$349,900
321 N Kenmore Rd, Indianapolis, IN 46219
4beds
3,776sqft
Est.:
Residential, Single Family Residence
Built in 1926
5,662.8 Square Feet Lot
$-- Zestimate®
$93/sqft
$-- HOA
What's special
Fenced-in yardSun roomCraftsman style homeSleek stainless steel appliancesLarge covered front porchInviting bedroomsCozy sitting room
- 111 days |
- 901 |
- 102 |
Zillow last checked: 8 hours ago
Listing updated: November 21, 2025 at 10:53am
Listing Provided by:
Drew Keller 317-378-0111,
Compass Indiana, LLC
Source: MIBOR as distributed by MLS GRID,MLS#: 22061749
Tour with a local agent
Facts & features
Interior
Bedrooms & bathrooms
- Bedrooms: 4
- Bathrooms: 3
- Full bathrooms: 2
- 1/2 bathrooms: 1
- Main level bathrooms: 1
Primary bedroom
- Level: Upper
- Area: 187 Square Feet
- Dimensions: 17x11
Bedroom 2
- Level: Upper
- Area: 121 Square Feet
- Dimensions: 11x11
Bedroom 3
- Level: Upper
- Area: 121 Square Feet
- Dimensions: 11x11
Bedroom 4
- Level: Upper
- Area: 527 Square Feet
- Dimensions: 31x17
Dining room
- Level: Main
- Area: 143 Square Feet
- Dimensions: 13x11
Family room
- Level: Main
- Area: 390 Square Feet
- Dimensions: 30x13
Kitchen
- Level: Main
- Area: 154 Square Feet
- Dimensions: 14x11
Living room
- Level: Main
- Area: 300 Square Feet
- Dimensions: 25x12
Sun room
- Level: Upper
- Area: 88 Square Feet
- Dimensions: 11x8
Heating
- Forced Air
Cooling
- Central Air
Appliances
- Included: Dishwasher, Disposal, MicroHood, Electric Oven, Refrigerator
- Laundry: In Basement
Features
- Attic Access, Attic Stairway, Breakfast Bar, Built-in Features, High Ceilings, Entrance Foyer, Hardwood Floors, Eat-in Kitchen, Pantry
- Flooring: Hardwood
- Basement: Unfinished
- Attic: Access Only,Permanent Stairs
Interior area
- Total structure area: 3,776
- Total interior livable area: 3,776 sqft
- Finished area below ground: 0
Property
Parking
- Total spaces: 2
- Parking features: Detached
- Garage spaces: 2
Features
- Levels: Three Or More
- Patio & porch: Covered, Deck
- Exterior features: Other
- Fencing: Fenced,Full
Lot
- Size: 5,662.8 Square Feet
- Features: Sidewalks, Mature Trees
Details
- Parcel number: 491002105064000701
- Horse amenities: None
Construction
Type & style
- Home type: SingleFamily
- Architectural style: Craftsman
- Property subtype: Residential, Single Family Residence
Materials
- Wood Brick
- Foundation: Block
Condition
- Updated/Remodeled
- New construction: No
- Year built: 1926
Utilities & green energy
- Electric: 200+ Amp Service
- Water: Public
Community & HOA
Community
- Subdivision: Irvington Terrace
HOA
- Has HOA: No
Location
- Region: Indianapolis
Financial & listing details
- Price per square foot: $93/sqft
- Tax assessed value: $226,700
- Annual tax amount: $2,684
- Date on market: 9/12/2025
- Cumulative days on market: 112 days
Estimated market value
Not available
Estimated sales range
Not available
Not available
Price history
Price history
| Date | Event | Price |
|---|---|---|
| 11/21/2025 | Price change | $349,900-2.8%$93/sqft |
Source: | ||
| 11/7/2025 | Price change | $360,000-1.3%$95/sqft |
Source: | ||
| 10/20/2025 | Price change | $364,900-2.7%$97/sqft |
Source: | ||
| 10/9/2025 | Price change | $374,900-1.3%$99/sqft |
Source: | ||
| 9/20/2025 | Price change | $379,900-5%$101/sqft |
Source: | ||
Public tax history
Public tax history
| Year | Property taxes | Tax assessment |
|---|---|---|
| 2024 | $2,514 -1% | $226,700 +5.8% |
| 2023 | $2,540 +16.3% | $214,300 |
| 2022 | $2,184 +7.4% | $214,300 +13% |
Find assessor info on the county website
BuyAbility℠ payment
Est. payment
$2,065/mo
Principal & interest
$1663
Property taxes
$280
Home insurance
$122
Climate risks
Neighborhood: Irvington
Nearby schools
GreatSchools rating
- 3/10Christian Park School 82Grades: PK-6Distance: 1.9 mi
- 6/10Center for Inquiry School 2Grades: K-8Distance: 4.9 mi
- 1/10Arsenal Technical High SchoolGrades: 9-12Distance: 4.1 mi
- Loading
- Loading



