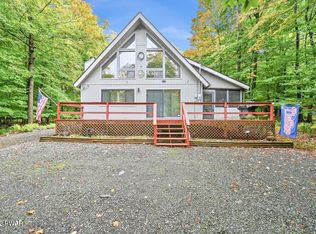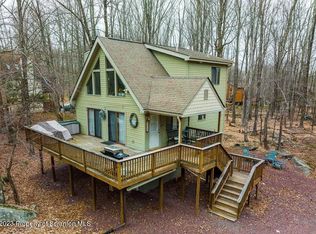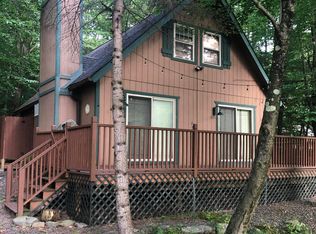Sold for $219,000 on 10/04/23
$219,000
321 N Gate Rd, Lake Ariel, PA 18436
3beds
1,458sqft
Single Family Residence
Built in 1975
0.73 Acres Lot
$254,600 Zestimate®
$150/sqft
$2,011 Estimated rent
Home value
$254,600
$237,000 - $272,000
$2,011/mo
Zestimate® history
Loading...
Owner options
Explore your selling options
What's special
Unveil a realm of style and serenity in the heart of the esteemed Hideout community of Lake Ariel. As the doors swing open to this cape-style gem, a luminous open floor plan unfolds before you. Gleaming hardwood floors dance underfoot, harmonizing beautifully with the high, tongue and groove knotty pine ceilings, creating a backdrop that whispers both sophistication and rustic allure. On the main level, two thoughtfully designed bedrooms promise rest and relaxation. Journey upwards to uncover the spacious primary bedroom, your personal retreat away from the world. Spanning the home are two full bathrooms, strategically placed on each floor, ensuring a seamless living experience., Beds Description: 1 BED 2nd, Beds Description: 2+Bed1st, Beds Description: 1 BED 2nd, Baths: 1 Bath Level 1, Baths: 1 Bath Level 2, Baths: Modern, Eating Area: Dining Area, Eating Area: Semi-Modern KT, Sewer: WS Comm Central
Zillow last checked: 8 hours ago
Listing updated: September 01, 2024 at 11:05pm
Listed by:
Meghan Gapp 203-921-9836,
RE/MAX Best
Bought with:
R.E. Rene'e Hoover, Salesperson, PA & NYS, RS292358
Century 21 Geba Realty
Source: PWAR,MLS#: PW232505
Facts & features
Interior
Bedrooms & bathrooms
- Bedrooms: 3
- Bathrooms: 2
- Full bathrooms: 2
Primary bedroom
- Area: 272.21
- Dimensions: 23.67 x 11.5
Bedroom 1
- Area: 179.49
- Dimensions: 15.5 x 11.58
Bedroom 2
- Area: 130.42
- Dimensions: 11.42 x 11.42
Bathroom 1
- Area: 40
- Dimensions: 8 x 5
Bathroom 2
- Area: 96.46
- Dimensions: 11.58 x 8.33
Dining room
- Area: 125.72
- Dimensions: 12.17 x 10.33
Kitchen
- Area: 103.05
- Dimensions: 11.67 x 8.83
Living room
- Area: 207.43
- Dimensions: 20.08 x 10.33
Loft
- Area: 185.4
- Dimensions: 15.58 x 11.9
Heating
- Coal, Wood Stove, Propane, Hot Water, Forced Air, Electric
Cooling
- Central Air
Appliances
- Included: Dryer, Washer, Refrigerator, Gas Range, Gas Oven, Dishwasher
Features
- Cathedral Ceiling(s), Other, Open Floorplan
- Flooring: Carpet, Tile, Laminate, Hardwood
- Basement: Full,Unfinished
- Has fireplace: Yes
- Fireplace features: Free Standing, Wood Burning Stove, Wood Burning, Masonry
Interior area
- Total structure area: 2,436
- Total interior livable area: 1,458 sqft
Property
Parking
- Parking features: Driveway, Unpaved, Off Street
- Has uncovered spaces: Yes
Features
- Stories: 2
- Patio & porch: Deck
- Pool features: Outdoor Pool, Community
- Waterfront features: Beach Access
- Body of water: Roamingwood Lake
Lot
- Size: 0.73 Acres
- Features: Level, Wooded
Details
- Additional structures: Shed(s)
- Additional parcels included: 12000340012
- Parcel number: 12000340013
- Zoning description: Residential
Construction
Type & style
- Home type: SingleFamily
- Architectural style: Cape Cod,Chalet
- Property subtype: Single Family Residence
Materials
- T1-11
- Roof: Shingle
Condition
- Year built: 1975
Utilities & green energy
- Water: Comm Central
Community & neighborhood
Security
- Security features: Other, Security Service, Smoke Detector(s)
Community
- Community features: Clubhouse, Tennis Court(s), Pool, Lake, Golf
Location
- Region: Lake Ariel
- Subdivision: Hideout
HOA & financial
HOA
- Has HOA: Yes
- HOA fee: $3,940 monthly
- Amenities included: Powered Boats Allowed, Teen Center, Trash, Ski Accessible
- Second HOA fee: $2,775 one time
Other
Other facts
- Listing terms: Cash,VA Loan,FHA,Conventional
- Road surface type: Paved
Price history
| Date | Event | Price |
|---|---|---|
| 10/4/2023 | Sold | $219,000$150/sqft |
Source: | ||
| 8/28/2023 | Pending sale | $219,000$150/sqft |
Source: | ||
| 8/8/2023 | Listed for sale | $219,000$150/sqft |
Source: | ||
Public tax history
Tax history is unavailable.
Neighborhood: 18436
Nearby schools
GreatSchools rating
- 6/10Evergreen El SchoolGrades: PK-5Distance: 4.4 mi
- 6/10Western Wayne Middle SchoolGrades: 6-8Distance: 4.1 mi
- 6/10Western Wayne High SchoolGrades: 9-12Distance: 4.1 mi

Get pre-qualified for a loan
At Zillow Home Loans, we can pre-qualify you in as little as 5 minutes with no impact to your credit score.An equal housing lender. NMLS #10287.
Sell for more on Zillow
Get a free Zillow Showcase℠ listing and you could sell for .
$254,600
2% more+ $5,092
With Zillow Showcase(estimated)
$259,692

