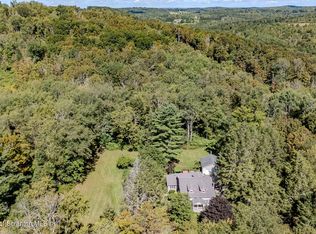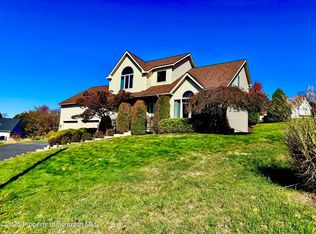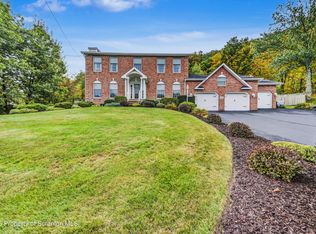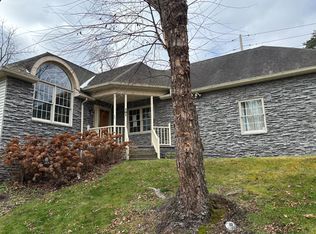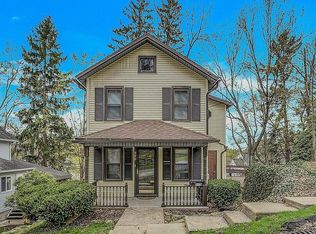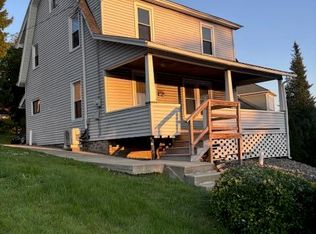Welcome to a home that offers the perfect balance of beauty, comfort, and privacy a rare find in the heart of Clarks Green. Situated on 2 acres, this custom-built property has been lovingly maintained by its original owner, offering a timeless appeal and exceptional quality. The manicured grounds are nothing short of breathtaking, with lush landscaping and privacy that creates your own personal oasis. The exterior of the home is as stunning as its interior, surrounded by beautiful greenery and offering an abundance of outdoor living spaces. Whether you're enjoying a quiet morning on the bluestone patio, hosting a gathering in the outdoor kitchen, or relaxing in the gazebo, the options for entertaining and relaxation are endless.Step inside and experience the warmth and character that this home exudes. The main level features a spacious, sunken living room with a beautiful wood-burning fireplace, making it the perfect place to unwind. The large eat-in kitchen is ideal for family meals or casual entertaining, while the stunning dining room complete with custom built cabinetry that adds a touch of elegance to every meal. The primary suite is a true retreat, offering a custom-designed closet & a luxurious bathroom that provides a private sanctuary and serves the first floor, ensuring convenience for guests. Upstairs, you'll find 3 generously sized bedrooms, each offering ample space and natural light. A beautifully renovated full bathroom with a walk-in tile shower & whirl pool tub completes this level, ensuring comfort and functionality. The basement offers an exciting opportunity to expand the living space. Fully dry & ready for whatever you envision this space offers unlimited potential. Additional features include a whole-house generator, ensuring your comfort and peace of mind during any weather event, and over 2000 sqft of gargae space including three-car garage an attached workshop for all your tools, hobbies, or extra storage.
For sale
$749,000
321 N Abington Rd, Clarks Green, PA 18411
4beds
2,887sqft
Est.:
Residential, Single Family Residence
Built in 1967
1.96 Acres Lot
$717,800 Zestimate®
$259/sqft
$-- HOA
What's special
Manicured groundsCustom built cabinetryWhirlpool tubStunning dining roomOutdoor kitchenSurrounded by beautiful greeneryLush landscaping
- 33 days |
- 1,524 |
- 31 |
Zillow last checked: 8 hours ago
Listing updated: January 05, 2026 at 07:01pm
Listed by:
Leah Gianacopoulos,
ERA One Source Realty 570-587-9999
Source: GSBR,MLS#: SC260042
Tour with a local agent
Facts & features
Interior
Bedrooms & bathrooms
- Bedrooms: 4
- Bathrooms: 2
- Full bathrooms: 2
Rooms
- Room types: Bathroom 1, Master Bedroom, Living Room, Laundry, Kitchen, Foyer, Eating Area, Dining Room, Bedroom 4, Bedroom 3, Bedroom 2, Bathroom 2
Primary bedroom
- Area: 397.65 Square Feet
- Dimensions: 24.1 x 16.5
Bedroom 2
- Area: 183.54 Square Feet
- Dimensions: 16.1 x 11.4
Bedroom 3
- Area: 205.72 Square Feet
- Dimensions: 13.9 x 14.8
Bedroom 4
- Area: 218.4 Square Feet
- Dimensions: 18.2 x 12
Bathroom 1
- Area: 117.26 Square Feet
- Dimensions: 14.3 x 8.2
Bathroom 2
- Area: 109.06 Square Feet
- Dimensions: 8.2 x 13.3
Dining room
- Area: 252.15 Square Feet
- Dimensions: 20.5 x 12.3
Eating area
- Area: 224.01 Square Feet
- Dimensions: 17.1 x 13.1
Foyer
- Area: 215.39 Square Feet
- Dimensions: 11.9 x 18.1
Kitchen
- Area: 197.4 Square Feet
- Dimensions: 18.11 x 10.9
Laundry
- Area: 13.5 Square Feet
- Dimensions: 2.7 x 5
Living room
- Area: 439.45 Square Feet
- Dimensions: 18.7 x 23.5
Heating
- Central, Radiant Floor, Natural Gas, Fireplace(s)
Cooling
- Central Air
Appliances
- Included: Dishwasher, Washer, Refrigerator, Oven, Gas Range, Free-Standing Gas Oven, Dryer
- Laundry: In Basement, In Kitchen
Features
- Built-in Features, Storage, Walk-In Closet(s), Master Downstairs, Entrance Foyer, Kitchen Island, Granite Counters, Eat-in Kitchen, Crown Molding, Chandelier
- Flooring: Carpet, Hardwood, Slate, Ceramic Tile
- Basement: Full,Unfinished
- Attic: Storage
- Number of fireplaces: 1
- Fireplace features: Family Room, Wood Burning
- Common walls with other units/homes: No Common Walls
Interior area
- Total structure area: 2,887
- Total interior livable area: 2,887 sqft
- Finished area above ground: 2,887
- Finished area below ground: 0
Property
Parking
- Total spaces: 3
- Parking features: Detached, Workshop in Garage, Garage Door Opener, Garage, Driveway
- Garage spaces: 3
- Has uncovered spaces: Yes
Features
- Levels: Two
- Stories: 2
- Patio & porch: Patio
- Exterior features: Built-in Barbecue, Rain Gutters, Gas Grill, Private Yard
- Pool features: None
Lot
- Size: 1.96 Acres
- Dimensions: 70 x 50 x 160 x 100 x 196
- Features: Back Yard, Private, Not In Development, Level, Landscaped, Cleared
Details
- Parcel number: 09002010013
- Zoning: R1
- Zoning description: Residential
- Other equipment: Generator
Construction
Type & style
- Home type: SingleFamily
- Architectural style: Traditional
- Property subtype: Residential, Single Family Residence
Materials
- Brick, Vinyl Siding
- Foundation: Block
- Roof: Asphalt,Shingle
Condition
- Updated/Remodeled
- New construction: No
- Year built: 1967
Utilities & green energy
- Electric: Circuit Breakers
- Sewer: Public Sewer
- Water: Public
- Utilities for property: Electricity Available
Community & HOA
HOA
- Has HOA: No
Location
- Region: Clarks Green
Financial & listing details
- Price per square foot: $259/sqft
- Tax assessed value: $27,000
- Annual tax amount: $5,726
- Date on market: 1/5/2026
- Listing terms: Cash,Conventional
- Electric utility on property: Yes
- Road surface type: Asphalt
Estimated market value
$717,800
$682,000 - $754,000
$2,936/mo
Price history
Price history
| Date | Event | Price |
|---|---|---|
| 1/5/2026 | Listed for sale | $749,000$259/sqft |
Source: | ||
| 12/1/2025 | Listing removed | $749,000$259/sqft |
Source: | ||
| 8/19/2025 | Price change | $749,000-4.6%$259/sqft |
Source: | ||
| 6/20/2025 | Price change | $785,000-1.8%$272/sqft |
Source: | ||
| 5/6/2025 | Listed for sale | $799,000$277/sqft |
Source: | ||
Public tax history
Public tax history
| Year | Property taxes | Tax assessment |
|---|---|---|
| 2024 | $5,828 +4.8% | $27,000 |
| 2023 | $5,562 +2.1% | $27,000 |
| 2022 | $5,449 | $27,000 |
Find assessor info on the county website
BuyAbility℠ payment
Est. payment
$4,712/mo
Principal & interest
$3576
Property taxes
$874
Home insurance
$262
Climate risks
Neighborhood: 18411
Nearby schools
GreatSchools rating
- 5/10Clarks Summit El SchoolGrades: K-4Distance: 1.1 mi
- 6/10Abington Heights Middle SchoolGrades: 5-8Distance: 3.4 mi
- 10/10Abington Heights High SchoolGrades: 9-12Distance: 1.5 mi
Open to renting?
Browse rentals near this home.- Loading
- Loading


