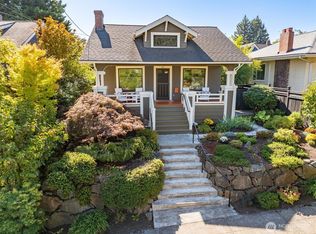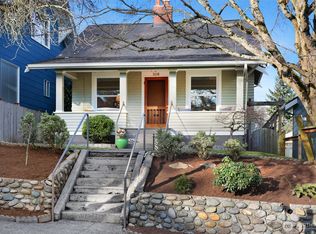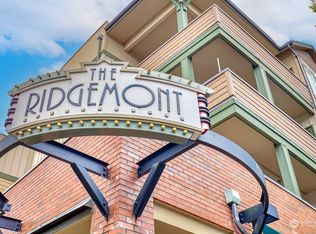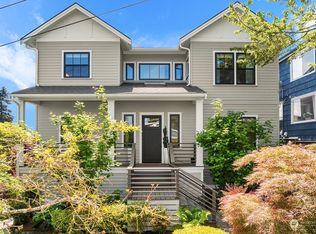Sold
Listed by:
Mary C. Durkan,
Windermere Real Estate Co.
Bought with: Windermere RE Greenwood
$1,049,000
321 N 78th Street, Seattle, WA 98103
3beds
2,020sqft
Single Family Residence
Built in 1921
3,998.81 Square Feet Lot
$1,058,000 Zestimate®
$519/sqft
$3,809 Estimated rent
Home value
$1,058,000
$995,000 - $1.12M
$3,809/mo
Zestimate® history
Loading...
Owner options
Explore your selling options
What's special
Great Phinney Ridge Craftsman built in 1921 and lovingly updated over the years. Enjoy an easy 1-3 minute walk to coffee, restaurants, grocery and more! Features include rich, original woodwork, beautiful hardwood and fir floors (no carpet here!) and updated systems (200 amp electrical panel, wiring, furnace, plumbing, earthquake retrofit) & so much more. The classic floor plan includes a formal living room & dining, open kitchen, 2 spacious bedrooms & full bath on the main. The finished basement has a family room, full bath, kitchenette and sleeping area plus huge storage room. Definite ADU potential with separate entrance! Awesome fenced backyard with raised beds with lots of edible plants! Alley access & detached garage too!
Zillow last checked: 8 hours ago
Listing updated: June 21, 2023 at 09:23am
Offers reviewed: May 25
Listed by:
Mary C. Durkan,
Windermere Real Estate Co.
Bought with:
Kurtis Sellers, 84469
Windermere RE Greenwood
Source: NWMLS,MLS#: 2058865
Facts & features
Interior
Bedrooms & bathrooms
- Bedrooms: 3
- Bathrooms: 2
- Full bathrooms: 2
- Main level bedrooms: 2
Bedroom
- Level: Lower
Bedroom
- Level: Main
Bedroom
- Level: Main
Bathroom full
- Level: Lower
Bathroom full
- Level: Main
Dining room
- Level: Main
Entry hall
- Level: Main
Family room
- Level: Lower
Kitchen with eating space
- Level: Main
Living room
- Level: Main
Utility room
- Level: Lower
Heating
- Fireplace(s), 90%+ High Efficiency
Cooling
- None
Appliances
- Included: Dryer, Refrigerator_, StoveRange_, Washer, Refrigerator, StoveRange, Water Heater: Electric, Water Heater Location: Basement
Features
- Dining Room
- Flooring: Concrete, Softwood, Hardwood, Vinyl
- Windows: Double Pane/Storm Window
- Basement: Daylight,Finished
- Number of fireplaces: 1
- Fireplace features: Wood Burning, Main Level: 1, Fireplace
Interior area
- Total structure area: 2,020
- Total interior livable area: 2,020 sqft
Property
Parking
- Total spaces: 1
- Parking features: Detached Garage
- Garage spaces: 1
Features
- Levels: One
- Stories: 1
- Entry location: Main
- Patio & porch: Concrete, Fir/Softwood, Hardwood, Second Kitchen, Double Pane/Storm Window, Dining Room, Fireplace, Water Heater
- Has view: Yes
- View description: Territorial
Lot
- Size: 3,998 sqft
- Features: Curbs, Paved, Sidewalk, Deck, Fenced-Fully, Gas Available, Patio
- Topography: Level
- Residential vegetation: Garden Space
Details
- Parcel number: 0091000030
- Zoning description: Residential
- Special conditions: Standard
- Other equipment: Leased Equipment: No
Construction
Type & style
- Home type: SingleFamily
- Architectural style: Craftsman
- Property subtype: Single Family Residence
Materials
- Metal/Vinyl
- Foundation: Poured Concrete
- Roof: Composition
Condition
- Year built: 1921
Utilities & green energy
- Electric: Company: Seattle City Light
- Sewer: Sewer Connected, Company: SPU
- Water: Public, Company: SPU
Community & neighborhood
Location
- Region: Seattle
- Subdivision: Phinney Ridge
Other
Other facts
- Listing terms: Cash Out,Conventional
- Cumulative days on market: 710 days
Price history
| Date | Event | Price |
|---|---|---|
| 6/20/2023 | Sold | $1,049,000$519/sqft |
Source: | ||
| 5/26/2023 | Pending sale | $1,049,000$519/sqft |
Source: | ||
| 5/19/2023 | Listed for sale | $1,049,000+172.5%$519/sqft |
Source: | ||
| 11/3/2005 | Sold | $385,000+358.3%$191/sqft |
Source: | ||
| 10/25/1996 | Sold | $84,000$42/sqft |
Source: Public Record Report a problem | ||
Public tax history
| Year | Property taxes | Tax assessment |
|---|---|---|
| 2024 | $8,766 +4.7% | $889,000 +2.8% |
| 2023 | $8,374 | $865,000 +25% |
| 2022 | -- | $692,000 +397.8% |
Find assessor info on the county website
Neighborhood: Greenwood
Nearby schools
GreatSchools rating
- 9/10Greenwood Elementary SchoolGrades: PK-5Distance: 0.3 mi
- 9/10Robert Eagle Staff Middle SchoolGrades: 6-8Distance: 1 mi
- 8/10Ingraham High SchoolGrades: 9-12Distance: 2.9 mi
Get a cash offer in 3 minutes
Find out how much your home could sell for in as little as 3 minutes with a no-obligation cash offer.
Estimated market value$1,058,000
Get a cash offer in 3 minutes
Find out how much your home could sell for in as little as 3 minutes with a no-obligation cash offer.
Estimated market value
$1,058,000



