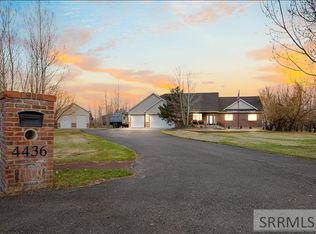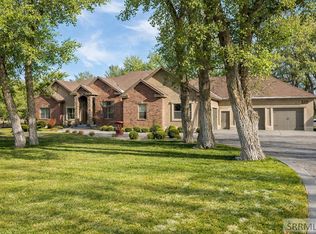Sold
Price Unknown
321 N 4440 E, Rigby, ID 83442
6beds
5,450sqft
SingleFamily
Built in 2018
2.57 Acres Lot
$1,157,700 Zestimate®
$--/sqft
$3,468 Estimated rent
Home value
$1,157,700
Estimated sales range
Not available
$3,468/mo
Zestimate® history
Loading...
Owner options
Explore your selling options
What's special
Luxurious 6 Bedroom Home on Expansive 2.57 Acre Lot in Upscale Community - Rigby, Idaho
Welcome to your dream home! This stunning single-family residence, built in 2018, is situated in a serene neighbor outside of Rigby, Idaho. Boasting 6 spacious bedrooms and 4 modern bathrooms, this fully furnished and expertly decorated home offers the perfect blend of comfort and elegance.
Key Features:
Spacious Layout: 6 bedrooms, 4 bathrooms, perfect for large families or hosting guests.
Expansive Lot: Enjoy 2.57 acres of beautifully landscaped yard, complete with automatic sprinklers.
Equestrian-Friendly: Includes a field that can be set up for horses.
Outdoor Living: Relax on the patio or let the kids play in the on-site playground.
Modern Amenities: Equipped with a Ring doorbell for security and high-speed internet for all your connectivity needs.
Three Car Garage: Ample space for vehicles and storage.
Prime Location: Nestled in a peaceful, gated community with a scenic river nearby, ideal for outdoor enthusiasts.
Additional Highlights:
Beautifully Furnished: Move-in ready with stylish decor and furnishings.
Ideal for Entertaining: The open floor plan and spacious living areas are perfect for gatherings.
Convenient Technology: Smart home features like automatic sprinklers and a Ring doorbell add convenience and security.
This exceptional property offers a rare opportunity to own a slice of paradise in Rigby, Idaho. Whether you're looking to enjoy the tranquility of the countryside or entertain in style, this home has it all.
Don't miss out! If you are a private buyer a showing today and experience the luxury and comfort of this remarkable home.
Facts & features
Interior
Bedrooms & bathrooms
- Bedrooms: 6
- Bathrooms: 4
- Full bathrooms: 4
Heating
- Forced air, Heat pump, Stove, Propane / Butane, Wood / Pellet
Cooling
- Central
Appliances
- Included: Dishwasher, Dryer, Freezer, Garbage disposal, Microwave, Range / Oven, Refrigerator, Trash compactor, Washer
Features
- Flooring: Tile, Carpet, Laminate
- Basement: None
- Has fireplace: Yes
Interior area
- Total interior livable area: 5,450 sqft
Property
Parking
- Parking features: Garage - Attached
Lot
- Size: 2.57 Acres
Details
- Parcel number: RP006140020010
Construction
Type & style
- Home type: SingleFamily
Condition
- Year built: 2018
Community & neighborhood
Location
- Region: Rigby
HOA & financial
HOA
- Has HOA: Yes
- HOA fee: $25 monthly
Price history
| Date | Event | Price |
|---|---|---|
| 4/29/2025 | Sold | -- |
Source: Agent Provided Report a problem | ||
| 3/22/2025 | Pending sale | $1,169,000$214/sqft |
Source: | ||
| 3/14/2025 | Listed for sale | $1,169,000+0.3%$214/sqft |
Source: | ||
| 2/28/2025 | Listing removed | $1,165,000$214/sqft |
Source: | ||
| 2/8/2025 | Listed for sale | $1,165,000+1.4%$214/sqft |
Source: | ||
Public tax history
| Year | Property taxes | Tax assessment |
|---|---|---|
| 2024 | $3,949 -8.7% | $846,067 -3.9% |
| 2023 | $4,327 +5.6% | $880,274 +22.9% |
| 2022 | $4,099 +6.6% | $716,292 +35% |
Find assessor info on the county website
Neighborhood: 83442
Nearby schools
GreatSchools rating
- 7/10South Fork Elementary SchoolGrades: PK-5Distance: 3.5 mi
- 8/10Rigby Middle SchoolGrades: 6-8Distance: 6.1 mi
- 5/10Rigby Senior High SchoolGrades: 9-12Distance: 6.1 mi

