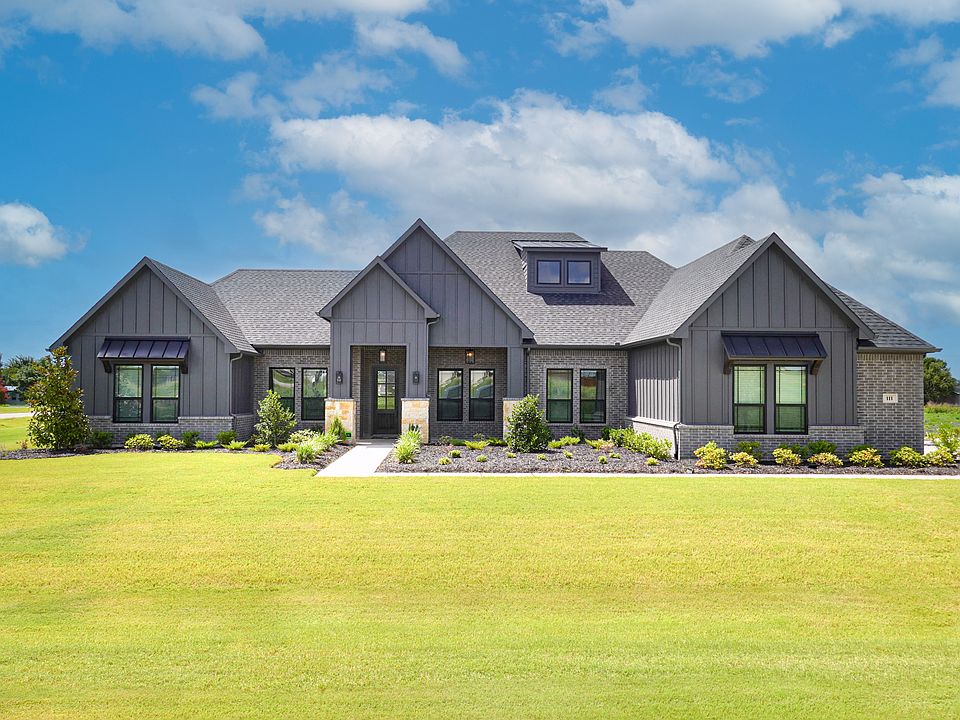5.99 Fixed Rate for FHA & VA loans for a limited time only in the property description--Restrictions Apply. This stunning Meadowbrook floor plan offers 4 bedrooms, 3 bathrooms, a private study, and a finished 3-car garage, all situated on a spacious acre lot in a quiet cul-de-sac for added privacy. Designed with a farmhouse elevation featuring striking white river rock brick, this home blends modern elegance with timeless charm. The vaulted covered patio provides the perfect space to relax and take in the scenic surroundings. Inside, the vaulted living room is warm and inviting, centered around an electric fireplace with a mosaic tile surround. Nail-down wood floors flow throughout the home, enhancing both style and durability. The open-concept design seamlessly connects the living space to the gourmet kitchen, which is a true chef’s dream. It features an upgraded granite island, a stunning herringbone tile backsplash, custom cabinetry with ample storage, a Whitehaven farmhouse apron sink, premium Whirlpool appliances, and Moen fixtures for a sleek, high-end touch. The luxurious primary suite is a private retreat, complete with a celebrity-sized walk-in closet and a spa-like ensuite bathroom. One of the secondary bedrooms includes a private bath, making it an ideal guest suite or mother-in-law quarters. A thoughtfully designed utility room provides additional space for a future folding table or a second refrigerator. Additional standout features include 8’ interior doors, a finished 3-car garage, blinds on all operable windows, and energy-efficient spray foam insulation for ultimate comfort and efficiency. This beautifully crafted home combines modern luxury with everyday functionality—schedule your private showing today! Please ask about our Hometown Hero incentive program. Contact our Community Sales Consultant for details on all incentives. Please ask about our Hometown Hero incentive program. Contact our Community Sales Consultant for details on all incentives.
New construction
$599,990
321 Motega Ct, Waxahachie, TX 75165
4beds
2,966sqft
Farm, Single Family Residence
Built in 2023
1.06 Acres lot
$596,500 Zestimate®
$202/sqft
$31/mo HOA
What's special
Electric fireplaceSpacious acre lotNail-down wood floorsFarmhouse elevationUpgraded granite islandVaulted covered patioQuiet cul-de-sac
- 95 days
- on Zillow |
- 901 |
- 67 |
Zillow last checked: 7 hours ago
Listing updated: May 16, 2025 at 02:47pm
Listed by:
Chad Smith 0523001 8172646621,
Realty Of America, LLC 512-788-9495,
Ronald Anderson 0763800 903-372-7832,
Realty Of America, LLC
Source: NTREIS,MLS#: 20869416
Travel times
Schedule tour
Select a date
Facts & features
Interior
Bedrooms & bathrooms
- Bedrooms: 4
- Bathrooms: 4
- Full bathrooms: 3
- 1/2 bathrooms: 1
Primary bedroom
- Features: En Suite Bathroom, Walk-In Closet(s)
- Level: First
- Dimensions: 15 x 19
Bedroom
- Features: En Suite Bathroom, Walk-In Closet(s)
- Level: First
- Dimensions: 15 x 19
Bedroom
- Features: Walk-In Closet(s)
- Level: First
- Dimensions: 11 x 13
Bedroom
- Features: Walk-In Closet(s)
- Level: First
- Dimensions: 11 x 11
Breakfast room nook
- Level: First
- Dimensions: 14 x 11
Kitchen
- Features: Built-in Features, Eat-in Kitchen, Kitchen Island, Stone Counters, Walk-In Pantry
- Level: First
- Dimensions: 12 x 21
Living room
- Level: First
- Dimensions: 17 x 25
Office
- Level: First
- Dimensions: 12 x 12
Utility room
- Features: Utility Room
- Level: First
- Dimensions: 11 x 9
Heating
- Central, Electric
Cooling
- Central Air, Ceiling Fan(s), Electric
Appliances
- Included: Dishwasher, Electric Cooktop, Electric Oven, Disposal, Microwave
- Laundry: Washer Hookup, Electric Dryer Hookup, Laundry in Utility Room
Features
- Decorative/Designer Lighting Fixtures, Eat-in Kitchen, High Speed Internet, Kitchen Island, Open Floorplan, Smart Home, Cable TV, Vaulted Ceiling(s), Walk-In Closet(s)
- Flooring: Carpet, Ceramic Tile, Hardwood, Other
- Has basement: No
- Number of fireplaces: 1
- Fireplace features: Electric
Interior area
- Total interior livable area: 2,966 sqft
Video & virtual tour
Property
Parking
- Total spaces: 3
- Parking features: Garage, Oversized, Garage Faces Side
- Attached garage spaces: 3
Features
- Levels: One
- Stories: 1
- Patio & porch: Covered
- Pool features: None
Lot
- Size: 1.06 Acres
- Features: Acreage, Back Yard, Cul-De-Sac, Interior Lot, Lawn, Landscaped, Subdivision, Sprinkler System, Few Trees
Details
- Parcel number: 295931
- Special conditions: Builder Owned
Construction
Type & style
- Home type: SingleFamily
- Architectural style: Farmhouse,Modern,Detached
- Property subtype: Farm, Single Family Residence
Materials
- Brick, Rock, Stone
Condition
- New construction: Yes
- Year built: 2023
Details
- Builder name: Lillian Homes
Utilities & green energy
- Sewer: Septic Tank
- Utilities for property: Other, Septic Available, Cable Available
Green energy
- Energy efficient items: Appliances, Doors, Insulation, Thermostat, Windows
Community & HOA
Community
- Security: Security System, Fire Alarm, Smoke Detector(s)
- Subdivision: Springside Estates II
HOA
- Has HOA: Yes
- Services included: Association Management, Maintenance Structure
- HOA fee: $375 annually
- HOA name: Anthony Properties
- HOA phone: 972-991-4484
Location
- Region: Waxahachie
Financial & listing details
- Price per square foot: $202/sqft
- Tax assessed value: $493,946
- Annual tax amount: $7,496
- Date on market: 3/13/2025
About the community
Waxahachie is full of activity and family fun for everyone. A few of the communities most anticipated events are the Scarborough Renaissance Festival, Texas Reporter Festival, Crossroads of Texas Film & Music Festival and the Ellis County Fair and Rodeo. Residents enjoy the charm of downtown Waxahachie for shopping and coffee and restaurants. Just a short drive from the Metroplex, Waxahachie continues to grow and attract families looking for a community to call home.
Source: Lillian Homes

