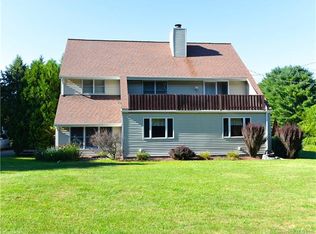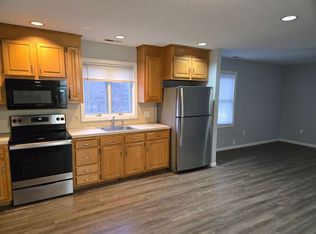Sold for $570,000
$570,000
321 Mohegan Road, Shelton, CT 06484
4beds
2,592sqft
Single Family Residence
Built in 1985
1.87 Acres Lot
$607,700 Zestimate®
$220/sqft
$4,234 Estimated rent
Home value
$607,700
$541,000 - $681,000
$4,234/mo
Zestimate® history
Loading...
Owner options
Explore your selling options
What's special
This spacious four-bedroom, three-bathroom house boasts 2796 square feet of living space and sits on a 1.87-acre lot. The extra-large level lot offers great potential for gardening and many outdoor activities. The property is conveniently located on the Shelton side of the Shelton/Monroe line, providing easy access to nearby amenities. Upstairs, this home features a wood-burning fireplace and hardwood floors in the bedrooms, family room & dining room. as well as two full bathrooms. The kitchen boasts granite countertops, stainless steel refrigerator, double ovens microwave and a black dishwasher.. The lower level offers an expansive living space, including a bonus room with a wood burning stove perfect for entertaining guests or just relaxing in, as well as another full bath, laundry room, bedroom and three additional rooms for offices, etc. The house also includes a two-car garage, providing ample space for parking and storage. With its large lot and great potential, this property offers a blank canvas for buyers to bring their creative vision and make it their own. This Home is being sold As-Is
Zillow last checked: 8 hours ago
Listing updated: October 01, 2024 at 02:30am
Listed by:
Kimberly Levinson 203-218-6786,
Coldwell Banker Realty 203-452-3700
Bought with:
Todd Gibbons, RES.0258492
Boost Real Estate Group
Source: Smart MLS,MLS#: 24030806
Facts & features
Interior
Bedrooms & bathrooms
- Bedrooms: 4
- Bathrooms: 3
- Full bathrooms: 3
Primary bedroom
- Features: Full Bath, Hardwood Floor
- Level: Main
Bedroom
- Features: Hardwood Floor
- Level: Main
Bedroom
- Features: Hardwood Floor
- Level: Main
Bedroom
- Level: Lower
Dining room
- Features: Hardwood Floor
- Level: Main
Family room
- Features: Wood Stove
- Level: Lower
Kitchen
- Features: Granite Counters, Eating Space, Kitchen Island, Tile Floor
- Level: Main
Living room
- Features: Fireplace, Hardwood Floor
- Level: Main
Office
- Level: Lower
Other
- Level: Lower
Other
- Level: Lower
Heating
- Forced Air, Oil
Cooling
- Central Air
Appliances
- Included: Oven/Range, Microwave, Refrigerator, Dishwasher, Water Heater
- Laundry: Lower Level
Features
- Wired for Data
- Basement: Full,Heated,Storage Space,Finished,Interior Entry,Walk-Out Access
- Attic: Access Via Hatch
- Number of fireplaces: 2
Interior area
- Total structure area: 2,592
- Total interior livable area: 2,592 sqft
- Finished area above ground: 1,296
- Finished area below ground: 1,296
Property
Parking
- Total spaces: 2
- Parking features: Detached
- Garage spaces: 2
Lot
- Size: 1.87 Acres
- Features: Level, Open Lot
Details
- Parcel number: 299800
- Zoning: R-1
Construction
Type & style
- Home type: SingleFamily
- Architectural style: Ranch
- Property subtype: Single Family Residence
Materials
- Vinyl Siding
- Foundation: Concrete Perimeter, Raised
- Roof: Asphalt
Condition
- New construction: No
- Year built: 1985
Utilities & green energy
- Sewer: Public Sewer
- Water: Public
Community & neighborhood
Security
- Security features: Security System
Location
- Region: Shelton
- Subdivision: Huntington
Price history
| Date | Event | Price |
|---|---|---|
| 9/27/2024 | Sold | $570,000-4.8%$220/sqft |
Source: | ||
| 8/15/2024 | Pending sale | $599,000$231/sqft |
Source: | ||
| 7/13/2024 | Listed for sale | $599,000+149.6%$231/sqft |
Source: | ||
| 8/4/1987 | Sold | $240,000$93/sqft |
Source: Public Record Report a problem | ||
Public tax history
| Year | Property taxes | Tax assessment |
|---|---|---|
| 2025 | $7,377 -1.9% | $392,000 |
| 2024 | $7,519 +9.8% | $392,000 |
| 2023 | $6,848 | $392,000 |
Find assessor info on the county website
Neighborhood: 06484
Nearby schools
GreatSchools rating
- 6/10Booth Hill SchoolGrades: K-4Distance: 1.4 mi
- 3/10Intermediate SchoolGrades: 7-8Distance: 4.3 mi
- 7/10Shelton High SchoolGrades: 9-12Distance: 4.5 mi
Schools provided by the listing agent
- Elementary: Mohegan
- High: Shelton
Source: Smart MLS. This data may not be complete. We recommend contacting the local school district to confirm school assignments for this home.
Get pre-qualified for a loan
At Zillow Home Loans, we can pre-qualify you in as little as 5 minutes with no impact to your credit score.An equal housing lender. NMLS #10287.
Sell for more on Zillow
Get a Zillow Showcase℠ listing at no additional cost and you could sell for .
$607,700
2% more+$12,154
With Zillow Showcase(estimated)$619,854

