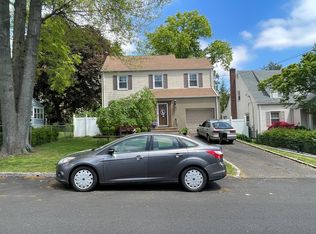Sold for $585,000
$585,000
321 Minute Arms Rd, Union, NJ 07083
5beds
--sqft
Single Family Residence
Built in 1950
6,468.66 Square Feet Lot
$634,900 Zestimate®
$--/sqft
$3,842 Estimated rent
Home value
$634,900
$552,000 - $730,000
$3,842/mo
Zestimate® history
Loading...
Owner options
Explore your selling options
What's special
Welcome to 321 Minute Arms Road, a charming & well maintained Cape Cod located in the Putnam section of Union offering a perfect blend of comfort & convenience. The inviting Portico welcomes you as you enter the foyer & are greeted by a large living room which basks in natural light all day! Continue on the 1st floor & you will find two additional rooms - perfectly poised to fit your needs, be it a dining room, office, or bedrooms. On this floor you will also find an adorable full bath perfect for guests, & there is lovely eat in kitchen which leads to the rear deck. The kitchen is equipped with stainless appliances & granite countertops. Head upstairs where a beautiful skylight illuminates the hallway. Three generously sized bedrooms, and a tastefully updated bath featuring a double sink w/ direct access to the primary bedroom & main hallway complete this floor. Additionally, there is a large unfinished attic space ripe with potential. The unfinished basement offers a great rec. or workout space, as well as dedicated laundry area & tons of additional storage. This home features timeless hardwood flooring throughout and central AC for extreme comfort during those hot summer months! An attached one car garage offers peace of mind & convenience all year. Lastly, the large yard with storage shed & garden bed offer an oasis of a backyard for anyone! Located close to schools, worship, shopping, highways, trains, & the 113S bus to NYC. Make 321 Minute Arms your new home today!
Zillow last checked: 8 hours ago
Listing updated: August 05, 2024 at 06:37am
Listed by:
CATARINA GOMES,
RE/MAX LIFETIME REALTORS 908-688-2828
Source: All Jersey MLS,MLS#: 2413489R
Facts & features
Interior
Bedrooms & bathrooms
- Bedrooms: 5
- Bathrooms: 2
- Full bathrooms: 2
Primary bedroom
- Features: Full Bath
Dining room
- Features: Formal Dining Room
Kitchen
- Features: Eat-in Kitchen
Basement
- Area: 0
Heating
- Forced Air
Cooling
- Central Air
Appliances
- Included: Dishwasher, Dryer, Gas Range/Oven, Microwave, Washer, Gas Water Heater
Features
- 2 Bedrooms, Kitchen, Living Room, Bath Full, 3 Bedrooms, Bath Main, None
- Flooring: Ceramic Tile, Wood
- Basement: Full, Storage Space, Laundry Facilities
- Has fireplace: No
Interior area
- Total structure area: 0
Property
Parking
- Total spaces: 1
- Parking features: 1 Car Width, Garage, Attached
- Attached garage spaces: 1
- Has uncovered spaces: Yes
Features
- Levels: Two
- Stories: 2
- Exterior features: Storage Shed
Lot
- Size: 6,468 sqft
- Dimensions: 129.00 x 50.00
- Features: Level
Details
- Additional structures: Shed(s)
- Parcel number: 1901210000000012
Construction
Type & style
- Home type: SingleFamily
- Architectural style: Cape Cod
- Property subtype: Single Family Residence
Materials
- Roof: Asphalt
Condition
- Year built: 1950
Utilities & green energy
- Gas: Natural Gas
- Sewer: Public Sewer
- Water: Public
- Utilities for property: Natural Gas Connected
Community & neighborhood
Location
- Region: Union
Other
Other facts
- Ownership: Fee Simple
Price history
| Date | Event | Price |
|---|---|---|
| 10/10/2024 | Sold | $585,000 |
Source: Public Record Report a problem | ||
| 8/2/2024 | Sold | $585,000+11.4% |
Source: | ||
| 7/2/2024 | Contingent | $525,000 |
Source: | ||
| 7/2/2024 | Pending sale | $525,000 |
Source: | ||
| 6/21/2024 | Listed for sale | $525,000 |
Source: | ||
Public tax history
| Year | Property taxes | Tax assessment |
|---|---|---|
| 2024 | $10,572 +3.1% | $47,300 |
| 2023 | $10,249 +3.6% | $47,300 |
| 2022 | $9,893 +2.5% | $47,300 |
Find assessor info on the county website
Neighborhood: Putnam Manor
Nearby schools
GreatSchools rating
- 7/10Livingston Elementary SchoolGrades: PK-4Distance: 0.4 mi
- 7/10Kawameeh Middle SchoolGrades: 5-8Distance: 0.7 mi
- 3/10Union Senior High SchoolGrades: 9-12Distance: 2.3 mi
Get a cash offer in 3 minutes
Find out how much your home could sell for in as little as 3 minutes with a no-obligation cash offer.
Estimated market value$634,900
Get a cash offer in 3 minutes
Find out how much your home could sell for in as little as 3 minutes with a no-obligation cash offer.
Estimated market value
$634,900
