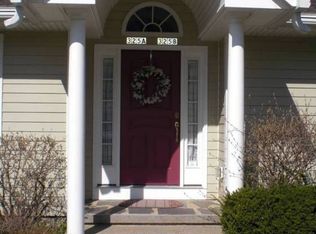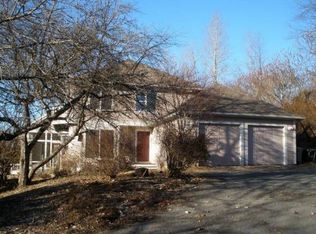Sold for $565,000 on 07/01/25
$565,000
321 Middle St, Amherst, MA 01002
4beds
1,583sqft
Single Family Residence
Built in 1963
0.46 Acres Lot
$579,900 Zestimate®
$357/sqft
$3,874 Estimated rent
Home value
$579,900
Estimated sales range
Not available
$3,874/mo
Zestimate® history
Loading...
Owner options
Explore your selling options
What's special
A slice of heaven in a desirable South Amherst neighborhood, this charming Cape Style four bedroom, two- bath, 1583 sq ft home is conveniently located near major routes, hiking trails, shopping, and the five-college area. There are gorgeous hardwood floors throughout the home with the exception of the kitchen and bathrooms, that have vinyl. You will find two bedrooms on the first floor with full bath, and two bedrooms on the second floor, sharing a full bath. Sellers have been using the larger bedroom downstairs as their home office. The washer and dryer is on the first floor in the second bedroom. The backyard is perfect for the garden enthusiast or simply to create your own peaceful sanctuary. There is a screened in porch, perfect for entertaining, just off the kitchen. There is additional deck space for warmer months, and a great spot to sip your coffee and listen to the birds. Purchased by the sellers, solar panels were installed in 2014.
Zillow last checked: 8 hours ago
Listing updated: July 01, 2025 at 11:05am
Listed by:
Kaye Sherwood 413-687-2245,
Brick & Mortar 413-259-8888
Bought with:
Heather Ferrari
William Raveis R.E. & Home Services
Source: MLS PIN,MLS#: 73363793
Facts & features
Interior
Bedrooms & bathrooms
- Bedrooms: 4
- Bathrooms: 2
- Full bathrooms: 2
Primary bedroom
- Features: Closet, Flooring - Hardwood
- Level: First
Bedroom 2
- Features: Closet, Flooring - Hardwood
- Level: First
Bedroom 3
- Features: Closet, Flooring - Hardwood
- Level: Second
Bedroom 4
- Features: Ceiling Fan(s), Closet, Flooring - Hardwood
- Level: Second
Primary bathroom
- Features: Yes
Bathroom 1
- Features: Bathroom - Tiled With Tub & Shower, Flooring - Vinyl
- Level: First
Bathroom 2
- Features: Bathroom - Tiled With Tub & Shower, Flooring - Vinyl
- Level: Second
Dining room
- Features: Ceiling Fan(s), Flooring - Hardwood, Lighting - Overhead
- Level: Main,First
Kitchen
- Features: Flooring - Vinyl, Window(s) - Picture, Balcony / Deck, Countertops - Stone/Granite/Solid, Deck - Exterior, Exterior Access, Lighting - Pendant
- Level: Main,First
Living room
- Features: Wood / Coal / Pellet Stove, Closet, Closet/Cabinets - Custom Built, Flooring - Hardwood, Cable Hookup, Exterior Access
- Level: First
Heating
- Baseboard, Oil, Wood, Wood Stove, Ductless
Cooling
- Ductless
Appliances
- Laundry: First Floor, Electric Dryer Hookup
Features
- Internet Available - Broadband
- Flooring: Wood, Vinyl, Hardwood
- Windows: Insulated Windows
- Basement: Full
- Number of fireplaces: 1
- Fireplace features: Living Room
Interior area
- Total structure area: 1,583
- Total interior livable area: 1,583 sqft
- Finished area above ground: 1,583
Property
Parking
- Total spaces: 3
- Parking features: Attached, Garage Door Opener, Garage Faces Side, Paved Drive, Off Street
- Attached garage spaces: 1
- Uncovered spaces: 2
Accessibility
- Accessibility features: No
Features
- Patio & porch: Porch, Screened, Deck - Wood
- Exterior features: Porch, Porch - Screened, Deck - Wood, Rain Gutters, Garden
- Frontage length: 101.00
Lot
- Size: 0.46 Acres
- Features: Cleared, Gentle Sloping
Details
- Foundation area: 1068
- Parcel number: 3012833
- Zoning: RO
Construction
Type & style
- Home type: SingleFamily
- Architectural style: Cape
- Property subtype: Single Family Residence
- Attached to another structure: Yes
Materials
- Frame
- Foundation: Concrete Perimeter
- Roof: Shingle
Condition
- Year built: 1963
Utilities & green energy
- Electric: Generator, 220 Volts, Circuit Breakers, Generator Connection
- Sewer: Other
- Water: Public
- Utilities for property: for Electric Range, for Electric Oven, for Electric Dryer, Generator Connection
Green energy
- Energy generation: Solar
Community & neighborhood
Security
- Security features: Security System
Community
- Community features: Public Transportation, Shopping, Walk/Jog Trails, Bike Path, Conservation Area, Highway Access, House of Worship, Public School, University
Location
- Region: Amherst
Other
Other facts
- Road surface type: Paved
Price history
| Date | Event | Price |
|---|---|---|
| 7/1/2025 | Sold | $565,000$357/sqft |
Source: MLS PIN #73363793 Report a problem | ||
| 5/2/2025 | Contingent | $565,000$357/sqft |
Source: MLS PIN #73363793 Report a problem | ||
| 4/23/2025 | Listed for sale | $565,000+253.3%$357/sqft |
Source: MLS PIN #73363793 Report a problem | ||
| 11/29/1995 | Sold | $159,900$101/sqft |
Source: Public Record Report a problem | ||
Public tax history
| Year | Property taxes | Tax assessment |
|---|---|---|
| 2025 | $8,201 +2.7% | $456,900 +5.9% |
| 2024 | $7,989 +4.3% | $431,600 +13.2% |
| 2023 | $7,662 +3.5% | $381,200 +9.5% |
Find assessor info on the county website
Neighborhood: South Amherst
Nearby schools
GreatSchools rating
- 8/10Crocker Farm Elementary SchoolGrades: PK-6Distance: 1.4 mi
- 5/10Amherst Regional Middle SchoolGrades: 7-8Distance: 3.8 mi
- 8/10Amherst Regional High SchoolGrades: 9-12Distance: 3.5 mi
Schools provided by the listing agent
- Elementary: Crocker Farm
- Middle: Arms
- High: Arhs
Source: MLS PIN. This data may not be complete. We recommend contacting the local school district to confirm school assignments for this home.

Get pre-qualified for a loan
At Zillow Home Loans, we can pre-qualify you in as little as 5 minutes with no impact to your credit score.An equal housing lender. NMLS #10287.
Sell for more on Zillow
Get a free Zillow Showcase℠ listing and you could sell for .
$579,900
2% more+ $11,598
With Zillow Showcase(estimated)
$591,498
