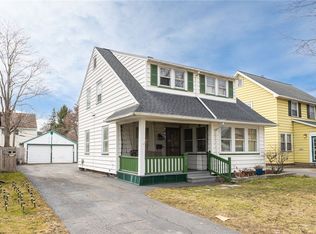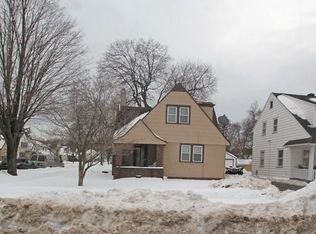Closed
$108,000
321 Merrill St, Rochester, NY 14615
3beds
1,230sqft
Single Family Residence
Built in 1900
5,510.34 Square Feet Lot
$116,800 Zestimate®
$88/sqft
$1,836 Estimated rent
Home value
$116,800
$109,000 - $126,000
$1,836/mo
Zestimate® history
Loading...
Owner options
Explore your selling options
What's special
This Maplewood Neighborhood home has much of the charm of its 1900 construction era such as natural wood trim and hardwood floors. Currently rented at $950/month to same tenant for last 8 years on a month-to-month written lease. Tax assessment is to become $131,600. A 92% efficient furnace was installed March 2022. New water heater installed March 2022. Tear-off roof replacement was done in June 2009.
Zillow last checked: 8 hours ago
Listing updated: August 20, 2024 at 01:33pm
Listed by:
Curtis Amesbury 585-613-4606,
Weichert Realtors - Lilac Properties,
Andrea M. Salinas 585-613-4606,
Weichert Realtors - Lilac Properties
Bought with:
Zach Hall-Bachner, 10401364748
Updegraff Group LLC
Source: NYSAMLSs,MLS#: R1544727 Originating MLS: Rochester
Originating MLS: Rochester
Facts & features
Interior
Bedrooms & bathrooms
- Bedrooms: 3
- Bathrooms: 2
- Full bathrooms: 2
Heating
- Gas, Forced Air
Appliances
- Included: Gas Water Heater
- Laundry: In Basement
Features
- Eat-in Kitchen, French Door(s)/Atrium Door(s), Separate/Formal Living Room, Natural Woodwork
- Flooring: Hardwood, Varies, Vinyl
- Windows: Thermal Windows
- Basement: Full
- Has fireplace: No
Interior area
- Total structure area: 1,230
- Total interior livable area: 1,230 sqft
Property
Parking
- Total spaces: 1
- Parking features: Detached, Garage, Driveway, Other
- Garage spaces: 1
Features
- Patio & porch: Enclosed, Porch
- Exterior features: Blacktop Driveway
Lot
- Size: 5,510 sqft
- Dimensions: 42 x 130
- Features: Near Public Transit
Details
- Parcel number: 26140007574000030030000000
- Special conditions: Standard
Construction
Type & style
- Home type: SingleFamily
- Architectural style: Colonial,Two Story
- Property subtype: Single Family Residence
Materials
- Aluminum Siding, Steel Siding, Vinyl Siding, Wood Siding, Copper Plumbing
- Foundation: Block
- Roof: Asphalt
Condition
- Resale
- Year built: 1900
Utilities & green energy
- Electric: Circuit Breakers
- Sewer: Connected
- Water: Connected, Public
- Utilities for property: Cable Available, Sewer Connected, Water Connected
Community & neighborhood
Location
- Region: Rochester
- Subdivision: Kodak Emp Rlty Corp
Other
Other facts
- Listing terms: Cash,Conventional,FHA,VA Loan
Price history
| Date | Event | Price |
|---|---|---|
| 8/20/2024 | Sold | $108,000-13.6%$88/sqft |
Source: | ||
| 7/4/2024 | Pending sale | $125,000$102/sqft |
Source: | ||
| 6/11/2024 | Listed for sale | $125,000+127.7%$102/sqft |
Source: | ||
| 1/27/2006 | Sold | $54,900-11.2%$45/sqft |
Source: Public Record Report a problem | ||
| 7/20/2005 | Sold | $61,814+3%$50/sqft |
Source: Public Record Report a problem | ||
Public tax history
| Year | Property taxes | Tax assessment |
|---|---|---|
| 2024 | -- | $131,600 +56.1% |
| 2023 | -- | $84,300 |
| 2022 | -- | $84,300 |
Find assessor info on the county website
Neighborhood: Maplewood
Nearby schools
GreatSchools rating
- 3/10School 54 Flower City Community SchoolGrades: PK-6Distance: 2.4 mi
- 3/10School 58 World Of Inquiry SchoolGrades: PK-12Distance: 3.7 mi
- 1/10Northeast College Preparatory High SchoolGrades: 9-12Distance: 3 mi
Schools provided by the listing agent
- District: Rochester
Source: NYSAMLSs. This data may not be complete. We recommend contacting the local school district to confirm school assignments for this home.

