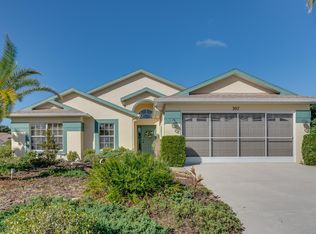Sold for $390,000
$390,000
321 McIntosh Ct, Spring Hill, FL 34609
4beds
2,290sqft
Single Family Residence
Built in 2002
9,147.6 Square Feet Lot
$396,900 Zestimate®
$170/sqft
$2,586 Estimated rent
Home value
$396,900
$373,000 - $421,000
$2,586/mo
Zestimate® history
Loading...
Owner options
Explore your selling options
What's special
Beautiful 4/3/3 Pool home in upscale 55+ Community. Home has new roof 5/23, A/C, 2022, & New Hot Water Heater 4/23. With 2,290 sq. ft of living space this home is situated on a cul-de-sac with a private view of open space. Flexible and Open floor plan features 3 separate bedroom suites. Pavered Walkway leads you to Double Entry doors into Formal Living Room/flex Office, Formal Dining. Kitchen that overlooks the Family Room, 4th bedroom in rear features private pool bath and double bedrooms with center bath making this perfect for those with needed space and flexibility. Large indoor utility room includes washer & dryer. Kitchen boasts 42'' Wood cabinets, Corian Counters & Sink, Tray Ceiling in Kitchen, Large Closet Pantry. Plenty of custom tile flooring, carpet. Master Bedroom with slider to Pool Area is large with Transom window for light, Tray Ceiling and has large walk-in-closet & additional closet space. Master bath features large walk-in-shower, separate commode area, double vanities with cultured marble counters and garden tub. Tall sliders lead you to the beautiful, large pool area to stylish Pavers surrounding the pool and large deck area giving plenty of space for guests, sunning or grilling in Sunny Florida. Oversized 3 car garage and has great closet space.
Enjoy the Beautiful clubhouse with fitness room, billiard room, heated pool & spa, bar & grill, library, tennis and pickle ball, bocce & more. 24 hour guard at gate and it's all 45 minutes from Tampa International Airport. Maintenance fees include cable & internet.
Some photos are virtually staged.
Cash or Conventional Only.
Zillow last checked: 8 hours ago
Listing updated: November 15, 2024 at 07:35pm
Listed by:
Denise Sabatino 352-428-0139,
Tropic Shores Realty LLC
Bought with:
Denise Sabatino, SL590476
Tropic Shores Realty LLC
Source: HCMLS,MLS#: 2230950
Facts & features
Interior
Bedrooms & bathrooms
- Bedrooms: 4
- Bathrooms: 3
- Full bathrooms: 3
Heating
- Central, Electric
Cooling
- Central Air, Electric
Appliances
- Included: Dishwasher, Disposal, Dryer, Electric Oven, Microwave, Refrigerator, Washer
- Laundry: Sink
Features
- Breakfast Bar, Built-in Features, Ceiling Fan(s), Open Floorplan, Pantry, Primary Bathroom -Tub with Separate Shower, Vaulted Ceiling(s), Walk-In Closet(s), Split Plan
- Flooring: Carpet, Tile
- Has fireplace: No
Interior area
- Total structure area: 2,290
- Total interior livable area: 2,290 sqft
Property
Parking
- Total spaces: 3
- Parking features: Attached, Garage Door Opener
- Attached garage spaces: 3
Features
- Levels: One
- Stories: 1
- Patio & porch: Patio
- Has private pool: Yes
- Pool features: In Ground, Pool Sweep, Screen Enclosure
- Fencing: Other
Lot
- Size: 9,147 sqft
- Features: Cul-De-Sac
Details
- Additional structures: Gazebo
- Parcel number: R32 223 18 3507 0000 4550
- Zoning: PDP
- Zoning description: Planned Development Project
- Special conditions: Probate Listing
Construction
Type & style
- Home type: SingleFamily
- Architectural style: Contemporary
- Property subtype: Single Family Residence
Materials
- Block, Concrete, Stucco
Condition
- Fixer
- New construction: No
- Year built: 2002
Utilities & green energy
- Electric: Underground
- Sewer: Public Sewer
- Water: Public
- Utilities for property: Cable Available
Green energy
- Energy efficient items: Roof, Thermostat
Community & neighborhood
Security
- Security features: Smoke Detector(s)
Senior living
- Senior community: Yes
Location
- Region: Spring Hill
- Subdivision: Wellington At Seven Hills Ph5a
HOA & financial
HOA
- Has HOA: Yes
- HOA fee: $214 monthly
- Amenities included: Clubhouse, Fitness Center, Pool, Security, Spa/Hot Tub, Tennis Court(s), Other
- Services included: Cable TV, Maintenance Grounds, Security, Other
Other
Other facts
- Listing terms: Cash,Conventional,Lease Option
- Road surface type: Paved
Price history
| Date | Event | Price |
|---|---|---|
| 6/22/2023 | Sold | $390,000-13.7%$170/sqft |
Source: | ||
| 5/22/2023 | Pending sale | $452,000$197/sqft |
Source: | ||
| 4/11/2023 | Listed for sale | $452,000+108.2%$197/sqft |
Source: | ||
| 7/24/2002 | Sold | $217,100$95/sqft |
Source: Public Record Report a problem | ||
Public tax history
| Year | Property taxes | Tax assessment |
|---|---|---|
| 2024 | $2,654 -57.4% | $178,252 -51.8% |
| 2023 | $6,223 +129.2% | $369,552 +106.2% |
| 2022 | $2,715 -0.2% | $179,233 +3% |
Find assessor info on the county website
Neighborhood: Seven Hills
Nearby schools
GreatSchools rating
- 6/10Suncoast Elementary SchoolGrades: PK-5Distance: 0.4 mi
- 5/10Powell Middle SchoolGrades: 6-8Distance: 4.4 mi
- 4/10Frank W. Springstead High SchoolGrades: 9-12Distance: 2.9 mi
Schools provided by the listing agent
- Elementary: Suncoast
- Middle: Powell
- High: Springstead
Source: HCMLS. This data may not be complete. We recommend contacting the local school district to confirm school assignments for this home.
Get a cash offer in 3 minutes
Find out how much your home could sell for in as little as 3 minutes with a no-obligation cash offer.
Estimated market value$396,900
Get a cash offer in 3 minutes
Find out how much your home could sell for in as little as 3 minutes with a no-obligation cash offer.
Estimated market value
$396,900
