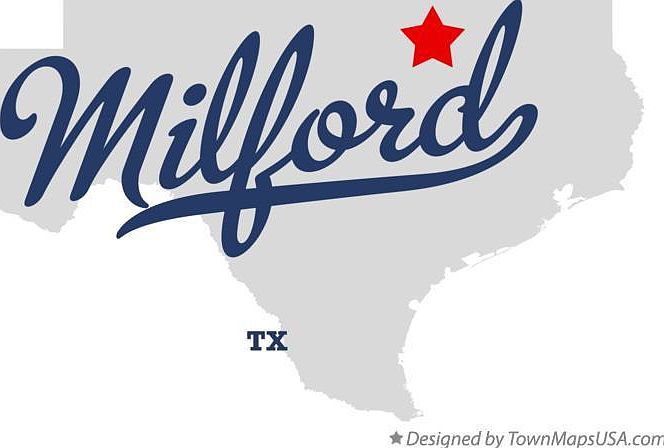The Washington Plan from our Liberty Series is a thoughtfully designed single-story home featuring 3 bedrooms, 2 bathrooms, a 2-car garage, and 1,209 square feet of functional living space. As you step inside, you'll find two secondary bedrooms and a full bathroom conveniently located at the front of the home. Continue into the bright and open living area, where the kitchen with a central island seamlessly overlooks the dining area and family room, creating a perfect space for everyday living and entertaining. The laundry room is thoughtfully situated off the kitchen for easy access. The primary bedroom, located at the back of the home for added privacy, features a private bathroom and a walk-in closet, providing a comfortable retreat.
Known for providing the lowest price and price per square foot, National Homecorp is here to help you get more home for your money!
SELLER-Paid Closing Costs: Enjoy up to 3.5% closing cost contribution when you use NHC Mortgage and our preferred title company.
With more space for less money plus exclusive savings through seller-paid incentives, the Washington is the smart choice for your next home. Start your journey to homeownership today!
Disclaimer: Photos may not represent the actual home. They are for illustrative purposes only and may depict a similar home with the same floorplan.
New construction
$231,490
321 Maxine Ct, Milford, TX 76670
3beds
1,209sqft
Single Family Residence
Built in 2025
-- sqft lot
$231,500 Zestimate®
$191/sqft
$-- HOA
Under construction (available July 2025)
Currently being built and ready to move in soon. Reserve today by contacting the builder.
- 111 days
- on Zillow |
- 24 |
- 1 |
Zillow last checked: 7 hours ago
Listing updated: 7 hours ago
Listed by:
National Home Corporation
Source: National Home Corporation
Travel times
Schedule tour
Select a date
Facts & features
Interior
Bedrooms & bathrooms
- Bedrooms: 3
- Bathrooms: 2
- Full bathrooms: 2
Interior area
- Total interior livable area: 1,209 sqft
Construction
Type & style
- Home type: SingleFamily
- Property subtype: Single Family Residence
Condition
- New Construction,Under Construction
- New construction: Yes
- Year built: 2025
Details
- Builder name: National Home Corporation
Community & HOA
Community
- Subdivision: Milford Farms
Location
- Region: Milford
Financial & listing details
- Price per square foot: $191/sqft
- Date on market: 2/26/2025
About the community
Living in Milford, Texas, provides residents with the charm of small-town life while maintaining convenient access to major metropolitan areas. Situated in Ellis County, Milford offers a peaceful atmosphere, ideal for families and individuals who appreciate a slower pace. With a tight-knit community, local parks, and family-owned businesses, it fosters a welcoming environment.
One of the significant advantages of Milford is its strategic location. The town is approximately 45 miles south of Dallas, making it an easy commute for those working in the Dallas-Fort Worth Metroplex. This accessibility allows residents to enjoy the bustling urban lifestyle while returning to a serene home environment. Fort Worth is similarly accessible, being about 60 miles northwest, offering cultural attractions like art museums and historic districts.
Additionally, Milford is roughly 130 miles north of Austin, the vibrant capital of Texas known for its music scene, tech industry, and diverse dining options. This proximity makes it feasible for weekend getaways or day trips to explore the dynamic culture and activities Austin has to offer.
Overall, Milford serves as a perfect balance between rural living and the conveniences of nearby urban centers, making it an attractive place to call home.
Source: National Home Corporation

