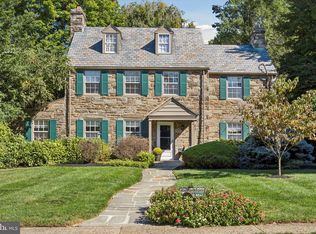Sold for $655,000
$655,000
321 Marvin Rd, Elkins Park, PA 19027
4beds
2,999sqft
Single Family Residence
Built in 1935
0.34 Acres Lot
$687,100 Zestimate®
$218/sqft
$3,844 Estimated rent
Home value
$687,100
$653,000 - $721,000
$3,844/mo
Zestimate® history
Loading...
Owner options
Explore your selling options
What's special
Welcome to your dream home nestled on a mature, tree-lined street, where charm meets modern convenience. This exquisite property boasts four bedrooms, three and a half bathrooms, and an array of luxurious features sure to captivate discerning buyers. As you step inside, you'll be greeted by the timeless elegance of hardwood floors that span throughout the entire home, creating a warm and inviting ambiance. The spacious living area offers the perfect setting for gatherings with family and friends, while large windows flood the space with natural light, enhancing the home's airy atmosphere. The heart of the home is the gourmet kitchen, meticulously remodeled to perfection. Gleaming countertops, custom cabinetry, and top-of-the-line stainless steel appliances combine to create a haven where culinary creations come to life. Entertainment awaits in the recently finished basement, where a versatile rec room beckons for game nights or relaxation. This lower level oasis also features a built-in bar, adding a touch of sophistication to your entertaining experience. Need an additional bedroom or guest suite? The basement offers flexibility with the option for a fifth bedroom with egress window, ensuring ample space for everyone. Indulge in comfort and luxury in the three full bathrooms, each exuding style with modern fixtures and designer touches. From the spa-like master ensuite to the sleek guest bathrooms, every detail has been thoughtfully curated for your enjoyment. Updates abound in this home, including a newer roof, a new gas heating system, updated AC system, brand new hotwater heater and a recently replaced main sewer line, providing peace of mind for years to come. There is also a 2 car heated garage attached through the breezeway currently used as a home gym. Outside, the property impresses with its manicured grounds, expansive yard, and newly installed stone patio, offering plenty of space for outdoor recreation or peaceful relaxation. The corner lot location enhances privacy while maximizing curb appeal, creating a picturesque setting for your new home. Conveniently located within close proximity to schools, parks, shopping, and dining, this property offers the perfect blend of suburban tranquility and urban convenience. Don't miss your chance to own this extraordinary residence – schedule your showing today and experience the epitome of modern living!
Zillow last checked: 8 hours ago
Listing updated: June 16, 2024 at 09:38am
Listed by:
Robert Sulecki 215-355-5353,
Exceed Realty
Bought with:
Sheree McGarry, RS306759
Exceed Realty
Source: Bright MLS,MLS#: PAMC2102454
Facts & features
Interior
Bedrooms & bathrooms
- Bedrooms: 4
- Bathrooms: 4
- Full bathrooms: 3
- 1/2 bathrooms: 1
- Main level bathrooms: 1
Basement
- Area: 990
Heating
- Hot Water, Radiator, Natural Gas
Cooling
- Central Air, Electric
Appliances
- Included: Water Heater
- Laundry: Upper Level
Features
- Basement: Full
- Number of fireplaces: 2
Interior area
- Total structure area: 3,156
- Total interior livable area: 2,999 sqft
- Finished area above ground: 2,166
- Finished area below ground: 833
Property
Parking
- Total spaces: 2
- Parking features: Garage Faces Side, Garage Door Opener, Driveway, Attached
- Attached garage spaces: 2
- Has uncovered spaces: Yes
Accessibility
- Accessibility features: 2+ Access Exits
Features
- Levels: Two
- Stories: 2
- Pool features: None
Lot
- Size: 0.34 Acres
- Dimensions: 90.00 x 0.00
Details
- Additional structures: Above Grade, Below Grade
- Parcel number: 310018406004
- Zoning: R4
- Special conditions: Standard
Construction
Type & style
- Home type: SingleFamily
- Architectural style: Colonial
- Property subtype: Single Family Residence
Materials
- Masonry
- Foundation: Stone
Condition
- New construction: No
- Year built: 1935
Utilities & green energy
- Electric: 200+ Amp Service
- Sewer: Public Sewer
- Water: Public
Community & neighborhood
Location
- Region: Elkins Park
- Subdivision: Elkins Park
- Municipality: CHELTENHAM TWP
Other
Other facts
- Listing agreement: Exclusive Right To Sell
- Ownership: Fee Simple
Price history
| Date | Event | Price |
|---|---|---|
| 6/10/2024 | Sold | $655,000+0.8%$218/sqft |
Source: | ||
| 5/7/2024 | Contingent | $650,000$217/sqft |
Source: | ||
| 5/7/2024 | Price change | $650,000+4%$217/sqft |
Source: | ||
| 5/3/2024 | Listed for sale | $625,000+56.3%$208/sqft |
Source: | ||
| 10/23/2019 | Sold | $400,000$133/sqft |
Source: Public Record Report a problem | ||
Public tax history
| Year | Property taxes | Tax assessment |
|---|---|---|
| 2025 | $12,292 +2.7% | $180,730 |
| 2024 | $11,970 | $180,730 |
| 2023 | $11,970 +2.1% | $180,730 |
Find assessor info on the county website
Neighborhood: 19027
Nearby schools
GreatSchools rating
- 5/10Elkins Park SchoolGrades: 5-6Distance: 0.5 mi
- 5/10Cedarbrook Middle SchoolGrades: 7-8Distance: 2.2 mi
- 5/10Cheltenham High SchoolGrades: 9-12Distance: 2.5 mi
Schools provided by the listing agent
- District: Cheltenham
Source: Bright MLS. This data may not be complete. We recommend contacting the local school district to confirm school assignments for this home.
Get a cash offer in 3 minutes
Find out how much your home could sell for in as little as 3 minutes with a no-obligation cash offer.
Estimated market value$687,100
Get a cash offer in 3 minutes
Find out how much your home could sell for in as little as 3 minutes with a no-obligation cash offer.
Estimated market value
$687,100
