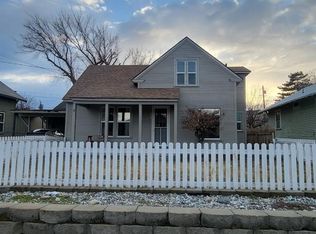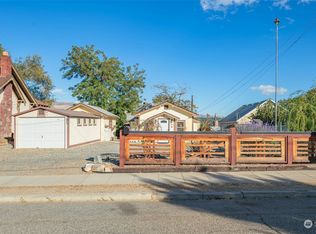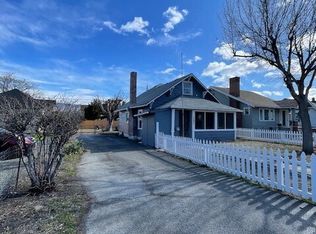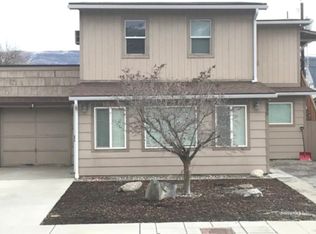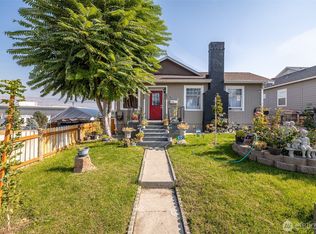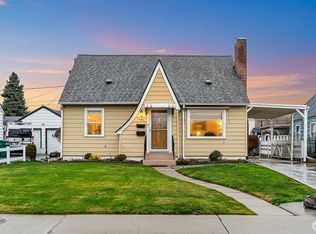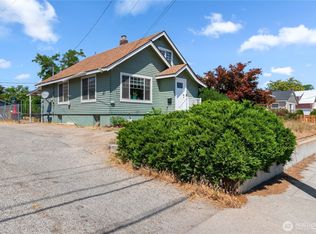Character and space in this 1916 charmer with many updates! Most recently: new mini-split systems, new in-ground sprinklers, interior paint. Flooring new 2 yrs ago. With over 2100 SF, home is 3 bed, 2.75 bath with main level primary suite (w/ large updated bath) and private deck - with a view over the city! Another full bath on main. 2 large bedrooms upstairs. Lower level has kitchenette and 3/4 bath. About 400 SF unfinished basement space for storage or workshop is a plus! 2 car garage accessible from Roosevelt St. INVESTORS: Recent rent $3,142/month with space to build additional units in RH zoning, buyer to verify.
Active
Listed by:
Christine Douglas,
Laura Mounter Real Estate
Price cut: $12K (9/19)
$447,000
321 Malaga Avenue, Wenatchee, WA 98801
3beds
2,195sqft
Est.:
Single Family Residence
Built in 1916
5,662.8 Square Feet Lot
$444,300 Zestimate®
$204/sqft
$-- HOA
What's special
Unfinished basement spaceLarge updated bathMain level primary suiteView over the cityNew mini-split systemsPrivate deckInterior paint
- 109 days |
- 881 |
- 54 |
Zillow last checked: 8 hours ago
Listing updated: September 19, 2025 at 03:57pm
Listed by:
Christine Douglas,
Laura Mounter Real Estate
Source: NWMLS,MLS#: 2424463
Tour with a local agent
Facts & features
Interior
Bedrooms & bathrooms
- Bedrooms: 3
- Bathrooms: 3
- Full bathrooms: 2
- 3/4 bathrooms: 1
- Main level bathrooms: 2
- Main level bedrooms: 1
Bathroom three quarter
- Level: Lower
Dining room
- Level: Main
Great room
- Level: Lower
Kitchen without eating space
- Level: Lower
Heating
- Ductless, Electric
Cooling
- Ductless
Appliances
- Included: Dishwasher(s), Refrigerator(s), Stove(s)/Range(s), Water Heater: Electric, Water Heater Location: Basement
Features
- Bath Off Primary, Dining Room
- Flooring: Ceramic Tile, Vinyl, Vinyl Plank, Carpet
- Basement: Daylight,Partially Finished
- Has fireplace: No
Interior area
- Total structure area: 2,195
- Total interior livable area: 2,195 sqft
Property
Parking
- Total spaces: 2
- Parking features: Detached Garage
- Garage spaces: 2
Features
- Levels: Two
- Stories: 2
- Patio & porch: Bath Off Primary, Dining Room, Water Heater
Lot
- Size: 5,662.8 Square Feet
- Features: Curbs, Paved, Sidewalk, Deck, Fenced-Fully, Sprinkler System
- Topography: Level,Partial Slope
Details
- Parcel number: 222010534020
- Zoning: RH
- Zoning description: Jurisdiction: City
- Special conditions: Standard
Construction
Type & style
- Home type: SingleFamily
- Property subtype: Single Family Residence
Materials
- Wood Siding, Wood Products
- Foundation: See Remarks
- Roof: Composition
Condition
- Year built: 1916
Utilities & green energy
- Electric: Company: Chelan PUD
- Sewer: Sewer Connected, Company: City of Wenatchee
- Water: Public, Company: City of Wenatchee
Community & HOA
Community
- Subdivision: Wenatchee
Location
- Region: Wenatchee
Financial & listing details
- Price per square foot: $204/sqft
- Tax assessed value: $360,582
- Annual tax amount: $3,136
- Date on market: 8/22/2025
- Cumulative days on market: 157 days
- Listing terms: Cash Out,Conventional,FHA,VA Loan
- Inclusions: Dishwasher(s), Refrigerator(s), Stove(s)/Range(s)
Estimated market value
$444,300
$422,000 - $467,000
$3,025/mo
Price history
Price history
| Date | Event | Price |
|---|---|---|
| 9/19/2025 | Price change | $447,000-2.6%$204/sqft |
Source: | ||
| 8/23/2025 | Listed for sale | $459,000+20.8%$209/sqft |
Source: | ||
| 2/10/2023 | Sold | $379,900$173/sqft |
Source: | ||
| 1/23/2023 | Pending sale | $379,900$173/sqft |
Source: | ||
| 1/19/2023 | Listed for sale | $379,900+126.1%$173/sqft |
Source: | ||
Public tax history
Public tax history
| Year | Property taxes | Tax assessment |
|---|---|---|
| 2024 | $3,131 +2.5% | $360,582 -0.5% |
| 2023 | $3,053 +1.4% | $362,300 +6.8% |
| 2022 | $3,012 +7.8% | $339,366 +19.2% |
Find assessor info on the county website
BuyAbility℠ payment
Est. payment
$2,561/mo
Principal & interest
$2159
Property taxes
$246
Home insurance
$156
Climate risks
Neighborhood: 98801
Nearby schools
GreatSchools rating
- 3/10Abraham Lincoln Elementary SchoolGrades: K-5Distance: 0.8 mi
- 4/10Orchard Middle SchoolGrades: 6-8Distance: 0.9 mi
- 6/10Wenatchee High SchoolGrades: 9-12Distance: 0.9 mi
Schools provided by the listing agent
- Elementary: Columbia Elem
- Middle: Orchard Mid
- High: Wenatchee High
Source: NWMLS. This data may not be complete. We recommend contacting the local school district to confirm school assignments for this home.
- Loading
- Loading
