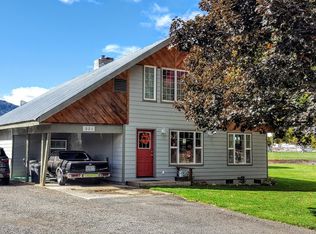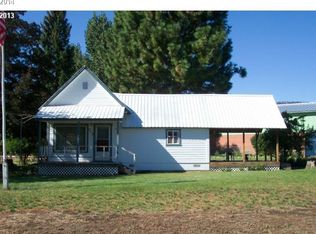Nicely done remodel with 2214 sf and a large bedroom and bath on the 1472 sf foot main floor . A beautiful master bedroom w/ensuite and 3rd bdrm occupy the 742 sf upper level. Spacious open concept with just enough division between kitchen and living area.Kitchen has tile back splash and concrete countertops adding to the details throughout to give the moderncountry vibe.The .3 acre lot provides space for garden,285sf workshop and outbuildings for tool, mower and wood storage.Well maintained.
This property is off market, which means it's not currently listed for sale or rent on Zillow. This may be different from what's available on other websites or public sources.


