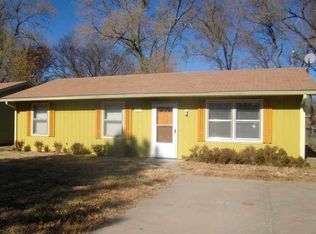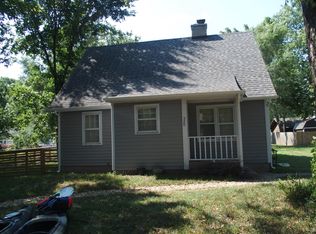Sold
Price Unknown
321 Maiden Ln, Lawrence, KS 66044
2beds
1,200sqft
Single Family Residence
Built in 1900
7,210 Square Feet Lot
$229,100 Zestimate®
$--/sqft
$1,182 Estimated rent
Home value
$229,100
$218,000 - $241,000
$1,182/mo
Zestimate® history
Loading...
Owner options
Explore your selling options
What's special
Charming Fully Updated Home in Lawrence! Welcome to this beautifully updated 2-bedroom, 1-bathroom home. Featuring brand-new HVAC, new windows, and a newer roof, this home is move-in ready and built for comfort. Step inside to find modern finishes throughout, with a bright and inviting living space perfect for relaxing or entertaining. The updated kitchen offers plenty of cabinet space and stylish touches that make cooking a delight. Enjoy your morning coffee or unwind in the evening on the screened-in porch, overlooking the fully fended backyard-a great space for pets, gardening, or outdoor gatherings. Conveniently located near shopping, dining, and all the Lawrence has to offer, this home is a must-see.
Zillow last checked: 8 hours ago
Listing updated: December 09, 2025 at 10:09am
Listing Provided by:
Thrive RealEstate KC Team 913-825-7720,
KW KANSAS CITY METRO,
Amanda Berry 913-271-4639,
KW KANSAS CITY METRO
Bought with:
Greta Carter-Wilson, SP00224767
Coldwell Banker American Home
Source: Heartland MLS as distributed by MLS GRID,MLS#: 2576941
Facts & features
Interior
Bedrooms & bathrooms
- Bedrooms: 2
- Bathrooms: 1
- Full bathrooms: 1
Bedroom 1
- Features: All Carpet
- Level: Main
- Dimensions: 12 x 10
Bedroom 2
- Features: Wood Floor
- Level: Second
- Dimensions: 14 x 10
Bathroom 1
- Level: Main
- Dimensions: 6 x 6
Kitchen
- Level: Main
- Dimensions: 10 x 8
Laundry
- Level: Main
- Dimensions: 8 x 5
Living room
- Features: All Carpet
- Level: Main
- Dimensions: 16 x 11
Heating
- Forced Air
Cooling
- Has cooling: Yes
Appliances
- Included: Dishwasher, Dryer, Refrigerator, Gas Range, Washer
- Laundry: Laundry Room, Main Level
Features
- Flooring: Carpet, Laminate, Wood
- Windows: Skylight(s)
- Basement: Crawl Space
- Has fireplace: No
Interior area
- Total structure area: 1,200
- Total interior livable area: 1,200 sqft
- Finished area above ground: 1,200
- Finished area below ground: 0
Property
Parking
- Parking features: Off Street
Features
- Patio & porch: Deck
- Fencing: Wood
Lot
- Size: 7,210 sqft
- Features: City Lot
Details
- Additional structures: Outbuilding
- Parcel number: R14533
Construction
Type & style
- Home type: SingleFamily
- Property subtype: Single Family Residence
Materials
- Wood Siding
- Roof: Composition
Condition
- Fixer
- Year built: 1900
Utilities & green energy
- Sewer: Public Sewer
- Water: Public
Community & neighborhood
Location
- Region: Lawrence
- Subdivision: None
HOA & financial
HOA
- Has HOA: No
Other
Other facts
- Listing terms: Cash,Conventional,FHA,VA Loan
- Ownership: Estate/Trust
- Road surface type: Paved
Price history
| Date | Event | Price |
|---|---|---|
| 12/9/2025 | Sold | -- |
Source: | ||
| 10/30/2025 | Contingent | $235,000$196/sqft |
Source: | ||
| 9/22/2025 | Listed for sale | $235,000-3%$196/sqft |
Source: | ||
| 9/22/2025 | Listing removed | $242,250$202/sqft |
Source: | ||
| 7/9/2025 | Price change | $242,250-5%$202/sqft |
Source: | ||
Public tax history
| Year | Property taxes | Tax assessment |
|---|---|---|
| 2024 | $1,618 +0.9% | $13,869 +7.6% |
| 2023 | $1,604 +0.1% | $12,892 +1.1% |
| 2022 | $1,603 +14.6% | $12,754 +20% |
Find assessor info on the county website
Neighborhood: 66044
Nearby schools
GreatSchools rating
- 2/10Woodlawn Elementary SchoolGrades: K-5Distance: 0.6 mi
- 5/10Lawrence Liberty Memorial Central Mid SchoolGrades: 6-8Distance: 1.8 mi
- 7/10Lawrence Free State High SchoolGrades: 9-12Distance: 3.9 mi

