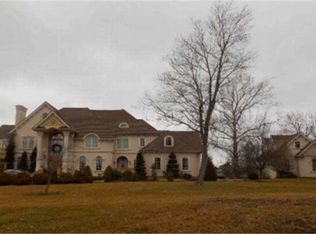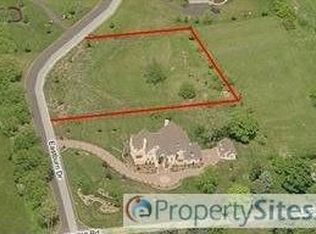Sold for $1,350,000
$1,350,000
321 Lurgan Rd, New Hope, PA 18938
3beds
2,285sqft
Single Family Residence
Built in 1826
3.24 Acres Lot
$-- Zestimate®
$591/sqft
$3,928 Estimated rent
Home value
Not available
Estimated sales range
Not available
$3,928/mo
Zestimate® history
Loading...
Owner options
Explore your selling options
What's special
Born from humble beginnings in 1826, The Sunny Side Farmhouse, once a bustling chicken farm, is a paradisal estate nestled on three acres along the illustrious Lurgan Rd. Its charm is accentuated by dainty scalloped trim, coupled with 'buttercup' cedar siding and a serene, meadow-white front porch, all contributing to its sweet disposition. Stepping inside, you're greeted by hardwood floors that carry echoes of the past, seamlessly blended with revitalized modern touches that provide a harmonious balance of old and new. The farmhouse-style kitchen has been tastefully renovated, adorned with leathered granite countertops and newer appliances. Both the living and dining areas boast generous ceiling heights and stylish light fixtures that cast a soft glow against the seductive, smokey grey walls. Climbing the stairs, you'll discover three cozy bedrooms, a sun-kissed office, and a full bath with a newly updated vanity and marble walk-in shower. Further up the winding staircase, two bonus rooms are ready to be adapted to any use you desire. The alluring outdoor area, complete with an inviting in-ground pool, gives way to breathtaking views of a neighboring horse farm, a sight that supports the surreal ambiance. Nestled within the boundaries of the award winning Council Rock School district, Lurgan Rd is an undoubted jewel amongst the most scenic roads of Bucks County. Your idyllic rural sanctuary awaits at The Sunny Side Farmhouse, where hope and history intertwine.
Zillow last checked: 8 hours ago
Listing updated: April 15, 2025 at 11:52pm
Listed by:
Revi Haviv 845-492-1315,
Addison Wolfe Real Estate
Bought with:
Revi Haviv, RS355167
Addison Wolfe Real Estate
Source: Bright MLS,MLS#: PABU2089020
Facts & features
Interior
Bedrooms & bathrooms
- Bedrooms: 3
- Bathrooms: 2
- Full bathrooms: 2
- Main level bathrooms: 1
Basement
- Area: 0
Heating
- Radiator, Oil
Cooling
- Ductless
Appliances
- Included: Self Cleaning Oven, Dishwasher, Microwave, Dryer, Oven, Refrigerator, Stainless Steel Appliance(s), Washer, Water Heater
- Laundry: Main Level
Features
- Eat-in Kitchen, Combination Kitchen/Dining, Family Room Off Kitchen, Kitchen - Table Space, Recessed Lighting, Upgraded Countertops, Primary Bath(s), Breakfast Area
- Flooring: Wood, Ceramic Tile, Hardwood
- Basement: Unfinished
- Number of fireplaces: 2
- Fireplace features: Insert, Decorative
Interior area
- Total structure area: 2,285
- Total interior livable area: 2,285 sqft
- Finished area above ground: 2,285
- Finished area below ground: 0
Property
Parking
- Total spaces: 5
- Parking features: Crushed Stone, Driveway
- Uncovered spaces: 5
Accessibility
- Accessibility features: None
Features
- Levels: Three
- Stories: 3
- Patio & porch: Patio, Porch
- Exterior features: Lighting, Rain Gutters, Play Area
- Has private pool: Yes
- Pool features: In Ground, Private
- Fencing: Other
- Has view: Yes
- View description: Garden
Lot
- Size: 3.24 Acres
- Features: Front Yard, Level, No Thru Street, Not In Development, Premium, Rear Yard
Details
- Additional structures: Above Grade, Below Grade
- Parcel number: 47214
- Zoning: RES
- Special conditions: Standard
Construction
Type & style
- Home type: SingleFamily
- Architectural style: Farmhouse/National Folk
- Property subtype: Single Family Residence
Materials
- Combination
- Foundation: Concrete Perimeter
- Roof: Pitched,Slate,Metal
Condition
- Excellent
- New construction: No
- Year built: 1826
- Major remodel year: 2023
Utilities & green energy
- Sewer: On Site Septic
- Water: Well
Community & neighborhood
Security
- Security features: Exterior Cameras
Location
- Region: New Hope
- Subdivision: Jericho Valley
- Municipality: UPPER MAKEFIELD TWP
Other
Other facts
- Listing agreement: Exclusive Agency
- Listing terms: Conventional
- Ownership: Fee Simple
Price history
| Date | Event | Price |
|---|---|---|
| 12/19/2025 | Listing removed | $3,295,000$1,442/sqft |
Source: | ||
| 6/9/2025 | Contingent | $3,295,000$1,442/sqft |
Source: | ||
| 5/3/2025 | Listed for sale | $3,295,000+144.1%$1,442/sqft |
Source: | ||
| 4/15/2025 | Sold | $1,350,000-3.2%$591/sqft |
Source: | ||
| 3/5/2025 | Pending sale | $1,395,000$611/sqft |
Source: | ||
Public tax history
| Year | Property taxes | Tax assessment |
|---|---|---|
| 2025 | $6,819 | $39,040 |
| 2024 | $6,819 +5% | $39,040 |
| 2023 | $6,495 +0.5% | $39,040 |
Find assessor info on the county website
Neighborhood: 18938
Nearby schools
GreatSchools rating
- 7/10Sol Feinstone El SchoolGrades: K-6Distance: 2.3 mi
- 8/10Newtown Middle SchoolGrades: 7-8Distance: 6.4 mi
- 9/10Council Rock High School NorthGrades: 9-12Distance: 6.1 mi
Schools provided by the listing agent
- Elementary: Sol Feinstone
- Middle: Newtown
- District: Council Rock
Source: Bright MLS. This data may not be complete. We recommend contacting the local school district to confirm school assignments for this home.
Get pre-qualified for a loan
At Zillow Home Loans, we can pre-qualify you in as little as 5 minutes with no impact to your credit score.An equal housing lender. NMLS #10287.

