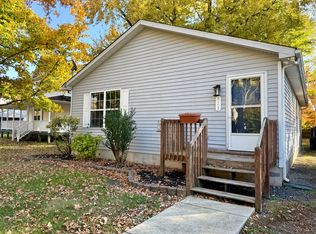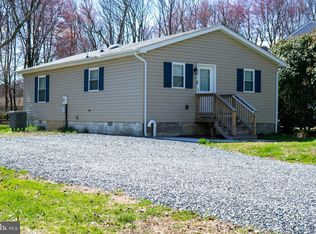Sold for $360,000
$360,000
321 Lots Rd, Stevensville, MD 21666
3beds
1,488sqft
Single Family Residence
Built in 2002
0.41 Acres Lot
$356,200 Zestimate®
$242/sqft
$2,890 Estimated rent
Home value
$356,200
$299,000 - $424,000
$2,890/mo
Zestimate® history
Loading...
Owner options
Explore your selling options
What's special
Charming Farmhouse with Incredible Potential Located in a sought-after area, this beautiful farmhouse in in 2002 offers a perfect blend of charm and opportunity. Featuring 3 bedrooms and 2 full baths, this home boasts an oversized kitchen and dining area, as well as a spacious primary suite. The detached two-car garage and mature trees framing the expansive backyard add to the appeal, creating a private and picturesque setting. Seller updated a new heating and air system (2024), setting a strong foundation for further improvements. This property is in needs work and is being sold strictly as-is, making it an excellent opportunity for those looking to bring their vision to life and create their dream home in a great location.
Zillow last checked: 8 hours ago
Listing updated: December 22, 2025 at 12:02pm
Listed by:
Dee Dee McCracken 410-739-7571,
Coldwell Banker Realty,
Listing Team: Dd Mccracken Home Team Of Coldwell Banker Realty
Bought with:
Bob Mikelskas, 0225266340
Rosario Realty
Source: Bright MLS,MLS#: MDQA2013432
Facts & features
Interior
Bedrooms & bathrooms
- Bedrooms: 3
- Bathrooms: 3
- Full bathrooms: 2
- 1/2 bathrooms: 1
- Main level bathrooms: 1
Primary bedroom
- Level: Upper
Bedroom 2
- Level: Upper
- Area: 156 Square Feet
- Dimensions: 13 x 12
Bedroom 3
- Level: Upper
- Area: 100 Square Feet
- Dimensions: 10 x 10
Primary bathroom
- Level: Upper
Bathroom 2
- Level: Upper
Dining room
- Level: Main
- Area: 130 Square Feet
- Dimensions: 13 x 10
Half bath
- Level: Main
Kitchen
- Level: Main
- Area: 192 Square Feet
- Dimensions: 16 x 12
Living room
- Level: Main
- Area: 195 Square Feet
- Dimensions: 15 x 13
Heating
- Heat Pump, Electric
Cooling
- Heat Pump, Ceiling Fan(s), Electric
Appliances
- Included: Water Heater
Features
- Flooring: Laminate, Hardwood, Carpet, Vinyl
- Has basement: No
- Number of fireplaces: 1
Interior area
- Total structure area: 1,488
- Total interior livable area: 1,488 sqft
- Finished area above ground: 1,488
- Finished area below ground: 0
Property
Parking
- Total spaces: 1
- Parking features: Garage Faces Front, Detached, Driveway
- Garage spaces: 1
- Has uncovered spaces: Yes
Accessibility
- Accessibility features: None
Features
- Levels: Two
- Stories: 2
- Pool features: None
Lot
- Size: 0.41 Acres
Details
- Additional structures: Above Grade, Below Grade
- Parcel number: 1804058097
- Zoning: NC-15
- Special conditions: Standard
Construction
Type & style
- Home type: SingleFamily
- Architectural style: Farmhouse/National Folk
- Property subtype: Single Family Residence
Materials
- Vinyl Siding
- Foundation: Crawl Space
Condition
- New construction: No
- Year built: 2002
Utilities & green energy
- Sewer: Public Sewer
- Water: Public
- Utilities for property: Cable Available, Propane
Community & neighborhood
Location
- Region: Stevensville
- Subdivision: Stevensville
Other
Other facts
- Listing agreement: Exclusive Right To Sell
- Ownership: Fee Simple
Price history
| Date | Event | Price |
|---|---|---|
| 10/28/2025 | Listing removed | $2,000$1/sqft |
Source: Zillow Rentals Report a problem | ||
| 10/6/2025 | Price change | $2,000-4.8%$1/sqft |
Source: Zillow Rentals Report a problem | ||
| 9/22/2025 | Listed for rent | $2,100-22.2%$1/sqft |
Source: Zillow Rentals Report a problem | ||
| 8/21/2025 | Sold | $360,000+2.9%$242/sqft |
Source: | ||
| 8/13/2025 | Pending sale | $350,000$235/sqft |
Source: | ||
Public tax history
| Year | Property taxes | Tax assessment |
|---|---|---|
| 2025 | $4,343 +8.9% | $461,067 +8.9% |
| 2024 | $3,990 +9.7% | $423,533 +9.7% |
| 2023 | $3,636 | $386,000 |
Find assessor info on the county website
Neighborhood: 21666
Nearby schools
GreatSchools rating
- 7/10Bayside Elementary SchoolGrades: 3-5Distance: 1.3 mi
- 6/10Stevensville Middle SchoolGrades: 6-8Distance: 1.6 mi
- 5/10Kent Island High SchoolGrades: 9-12Distance: 0.7 mi
Schools provided by the listing agent
- District: Queen Anne's County Public Schools
Source: Bright MLS. This data may not be complete. We recommend contacting the local school district to confirm school assignments for this home.
Get pre-qualified for a loan
At Zillow Home Loans, we can pre-qualify you in as little as 5 minutes with no impact to your credit score.An equal housing lender. NMLS #10287.

