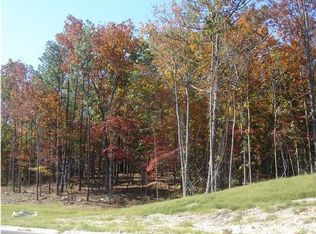Sold for $713,000
$713,000
321 Logos Trce, Alabaster, AL 35007
5beds
3,691sqft
Single Family Residence
Built in 2015
1.01 Acres Lot
$725,000 Zestimate®
$193/sqft
$3,047 Estimated rent
Home value
$725,000
$558,000 - $943,000
$3,047/mo
Zestimate® history
Loading...
Owner options
Explore your selling options
What's special
Welcome to this CUSTOM built brick beauty in Alabaster! This home BOASTS elegance while keeping comfort a priority. Gleaming HARDWOODS and vaulted ceilings greet you in the foyer. Built-in cabinets hug the stone fireplace in the hearth room. The dining room FEATURES coffered ceilings while the kitchen is COMPLETE with granite countertops, under cabinet lighting, and an abundance of custom built cabinets. Gather friends and family around the island, breakfast bar, and eat in kitchen area for game day snacks. Step outside to your perfect and PICTURESQUE outdoor area! The covered porch is a perfect spot to relax and enjoy the leaves changing this fall. Walk out a few steps further to get cozy next to your built-in fire pit. The large primary bedroom en suite PROVIDES two vanities, a garden tub, and two walk in closets for your convenience. A den, office, and half-bath complete this STUNNING home. Shutters provide luxury and PRIVACY throughout the home. Come see this GORGEOUS home today!
Zillow last checked: 8 hours ago
Listing updated: March 31, 2025 at 01:19pm
Listed by:
Cindy Hilbrich CELL:2058009183,
Keller Williams Realty Hoover
Bought with:
Alise Stone
RealtySouth-I459 Southwest
Source: GALMLS,MLS#: 21409570
Facts & features
Interior
Bedrooms & bathrooms
- Bedrooms: 5
- Bathrooms: 4
- Full bathrooms: 3
- 1/2 bathrooms: 1
Primary bedroom
- Level: First
Bedroom 1
- Level: First
Bedroom 2
- Level: Second
Bedroom 3
- Level: Second
Bedroom 4
- Level: Second
Primary bathroom
- Level: First
Bathroom 1
- Level: Second
Dining room
- Level: First
Family room
- Level: Basement
Kitchen
- Features: Stone Counters, Breakfast Bar, Eat-in Kitchen, Kitchen Island, Pantry
- Level: First
Living room
- Level: First
Basement
- Area: 2290
Office
- Level: Basement
Heating
- Natural Gas, Piggyback Sys (HEAT)
Cooling
- Dual, Electric, Heat Pump, Ceiling Fan(s)
Appliances
- Included: Convection Oven, Gas Cooktop, Dishwasher, Disposal, Microwave, Electric Oven, Refrigerator, Electric Water Heater
- Laundry: Electric Dryer Hookup, Sink, Washer Hookup, Main Level, Laundry Room, Laundry (ROOM), Yes
Features
- Recessed Lighting, High Ceilings, Cathedral/Vaulted, Crown Molding, Smooth Ceilings, Soaking Tub, Linen Closet, Separate Shower, Double Vanity, Shared Bath, Tub/Shower Combo, Walk-In Closet(s)
- Flooring: Carpet, Hardwood, Tile
- Doors: French Doors, Insulated Door
- Windows: Window Treatments, Double Pane Windows
- Basement: Full,Partially Finished,Bath/Stubbed,Concrete
- Attic: Walk-In,Yes
- Number of fireplaces: 2
- Fireplace features: Brick (FIREPL), Gas Starter, Stone, Ventless, Hearth/Keeping (FIREPL), Living Room, Gas, Wood Burning
Interior area
- Total interior livable area: 3,691 sqft
- Finished area above ground: 3,286
- Finished area below ground: 405
Property
Parking
- Total spaces: 2
- Parking features: Attached, Basement, Driveway, Garage Faces Side
- Attached garage spaces: 2
- Has uncovered spaces: Yes
Features
- Levels: One and One Half
- Stories: 1
- Patio & porch: Covered, Patio
- Exterior features: Sprinkler System
- Pool features: None
- Has view: Yes
- View description: None
- Waterfront features: No
Lot
- Size: 1.01 Acres
- Features: Few Trees, Subdivision
Details
- Parcel number: 235220007042.000
- Special conditions: N/A
Construction
Type & style
- Home type: SingleFamily
- Property subtype: Single Family Residence
Materials
- Brick, Vinyl Siding
- Foundation: Basement
Condition
- Year built: 2015
Utilities & green energy
- Sewer: Septic Tank
- Water: Public
- Utilities for property: Underground Utilities
Green energy
- Energy efficient items: Ridge Vent
Community & neighborhood
Security
- Security features: Security System
Location
- Region: Alabaster
- Subdivision: Maple Ridge
HOA & financial
HOA
- Has HOA: Yes
- HOA fee: $300 annually
- Amenities included: Management
- Services included: Maintenance Grounds
Other
Other facts
- Price range: $713K - $713K
Price history
| Date | Event | Price |
|---|---|---|
| 3/31/2025 | Sold | $713,000-3%$193/sqft |
Source: | ||
| 3/4/2025 | Contingent | $735,000$199/sqft |
Source: | ||
| 2/15/2025 | Listed for sale | $735,000$199/sqft |
Source: | ||
| 2/14/2025 | Listing removed | $735,000$199/sqft |
Source: | ||
| 1/11/2025 | Price change | $735,000-1.3%$199/sqft |
Source: | ||
Public tax history
| Year | Property taxes | Tax assessment |
|---|---|---|
| 2025 | $3,159 +1.4% | $59,260 +1.3% |
| 2024 | $3,117 +8.7% | $58,480 +8.5% |
| 2023 | $2,869 +8.9% | $53,880 +8.8% |
Find assessor info on the county website
Neighborhood: 35007
Nearby schools
GreatSchools rating
- 6/10Thompson Intermediate SchoolGrades: 4-5Distance: 1.7 mi
- 7/10Thompson Middle SchoolGrades: 6-8Distance: 2.2 mi
- 7/10Thompson High SchoolGrades: 9-12Distance: 2.2 mi
Schools provided by the listing agent
- Elementary: Meadow View
- Middle: Thompson
- High: Thompson
Source: GALMLS. This data may not be complete. We recommend contacting the local school district to confirm school assignments for this home.
Get a cash offer in 3 minutes
Find out how much your home could sell for in as little as 3 minutes with a no-obligation cash offer.
Estimated market value$725,000
Get a cash offer in 3 minutes
Find out how much your home could sell for in as little as 3 minutes with a no-obligation cash offer.
Estimated market value
$725,000
