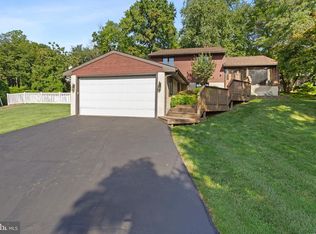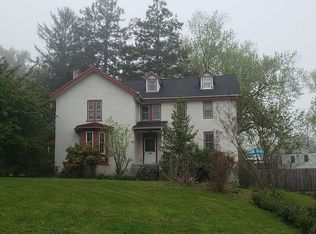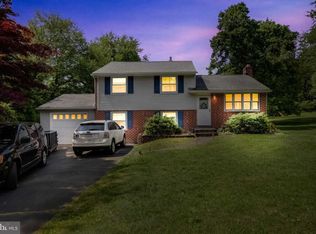Sold for $925,000 on 05/09/25
$925,000
321 Lenni Rd, Media, PA 19063
4beds
3,464sqft
Single Family Residence
Built in 2005
1.07 Acres Lot
$935,000 Zestimate®
$267/sqft
$4,945 Estimated rent
Home value
$935,000
$842,000 - $1.04M
$4,945/mo
Zestimate® history
Loading...
Owner options
Explore your selling options
What's special
Beautiful and well maintained 4-bedroom home in Rose Tree Media School District. Enter the main level living area with hardwood floors, and French doors to the living room or home office. Walk into the family room with a gas fireplace perfect for winter evenings. To finish out main level the kitchen with granite countertops and tile flooring. The second level has a main bedroom with a luxury bathroom with a jacuzzi tub, tiles shower and walk in closet. Also located on second level are three large bedrooms and a large hall bath. Enjoy the finished basement with a full bathroom, bonus room or home office and gas fireplace. This home is on secluded flag lot set back from road, w/custom in-ground pool w/waterfall, lighting and paver patio for entertaining during those summer nights. Large fenced rear yard with. This home is a must See!! Convenient to all major highways and shopping.
Zillow last checked: 8 hours ago
Listing updated: May 09, 2025 at 05:07pm
Listed by:
Stephen DiCamillo 610-494-9520,
C-21 Executive Group
Bought with:
Victoria Sheridan, RS319664
Coldwell Banker Realty
Source: Bright MLS,MLS#: PADE2085980
Facts & features
Interior
Bedrooms & bathrooms
- Bedrooms: 4
- Bathrooms: 4
- Full bathrooms: 3
- 1/2 bathrooms: 1
- Main level bathrooms: 4
- Main level bedrooms: 4
Basement
- Area: 0
Heating
- Forced Air, Natural Gas
Cooling
- Central Air, Electric
Appliances
- Included: Microwave, Disposal, Dishwasher, Dryer, Self Cleaning Oven, Oven/Range - Gas, Washer, Refrigerator, Gas Water Heater
- Laundry: Main Level
Features
- Ceiling Fan(s), Eat-in Kitchen, Dry Wall
- Flooring: Carpet, Hardwood, Luxury Vinyl
- Basement: Finished,Exterior Entry,Concrete
- Number of fireplaces: 2
- Fireplace features: Gas/Propane
Interior area
- Total structure area: 3,464
- Total interior livable area: 3,464 sqft
- Finished area above ground: 3,464
- Finished area below ground: 0
Property
Parking
- Parking features: Driveway
- Has uncovered spaces: Yes
Accessibility
- Accessibility features: None
Features
- Levels: Two
- Stories: 2
- Has private pool: Yes
- Pool features: Fenced, Filtered, In Ground, Private
- Fencing: Back Yard
Lot
- Size: 1.07 Acres
Details
- Additional structures: Above Grade, Below Grade
- Parcel number: 27000120402
- Zoning: RESIDENTIAL
- Special conditions: Standard
Construction
Type & style
- Home type: SingleFamily
- Architectural style: Colonial
- Property subtype: Single Family Residence
Materials
- Vinyl Siding
- Foundation: Concrete Perimeter
- Roof: Shingle
Condition
- Excellent
- New construction: No
- Year built: 2005
Utilities & green energy
- Sewer: Public Sewer
- Water: Public
- Utilities for property: Cable Connected, Phone
Community & neighborhood
Location
- Region: Media
- Subdivision: None Available
- Municipality: MIDDLETOWN TWP
Other
Other facts
- Listing agreement: Exclusive Right To Sell
- Listing terms: Cash,Conventional,FHA,VA Loan
- Ownership: Fee Simple
Price history
| Date | Event | Price |
|---|---|---|
| 5/9/2025 | Sold | $925,000+3.4%$267/sqft |
Source: | ||
| 4/7/2025 | Pending sale | $894,900$258/sqft |
Source: | ||
| 4/4/2025 | Listed for sale | $894,900+79%$258/sqft |
Source: | ||
| 1/1/2015 | Sold | $499,900-2.4%$144/sqft |
Source: | ||
| 10/12/2011 | Sold | $512,000-3.2%$148/sqft |
Source: Public Record Report a problem | ||
Public tax history
| Year | Property taxes | Tax assessment |
|---|---|---|
| 2025 | $9,024 +6.4% | $438,550 |
| 2024 | $8,479 +3.6% | $438,550 |
| 2023 | $8,180 +2.6% | $438,550 |
Find assessor info on the county website
Neighborhood: 19063
Nearby schools
GreatSchools rating
- 8/10Glenwood El SchoolGrades: K-5Distance: 0.5 mi
- 8/10Springton Lake Middle SchoolGrades: 6-8Distance: 4 mi
- 9/10Penncrest High SchoolGrades: 9-12Distance: 1.8 mi
Schools provided by the listing agent
- Elementary: Glenwood
- Middle: Springton Lake
- High: Penncrest
- District: Rose Tree Media
Source: Bright MLS. This data may not be complete. We recommend contacting the local school district to confirm school assignments for this home.

Get pre-qualified for a loan
At Zillow Home Loans, we can pre-qualify you in as little as 5 minutes with no impact to your credit score.An equal housing lender. NMLS #10287.
Sell for more on Zillow
Get a free Zillow Showcase℠ listing and you could sell for .
$935,000
2% more+ $18,700
With Zillow Showcase(estimated)
$953,700

