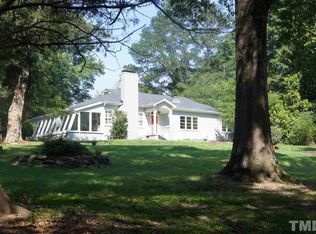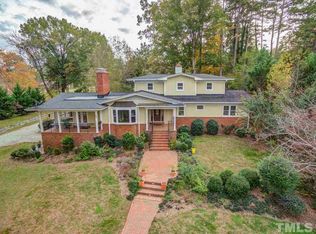Stunning ranch home overlooking the beautiful pond adorned with mother nature's beauty! So peaceful and inviting! Enjoy the view from many rooms in this home, as well as your front porch with friends! 4 BR, 4 BA, very large basement, master suite with walk in closet, ceramic tile baths, office, kitchen with island and breakfast area! The finished attic could be a bonus room or 5th bedroom. A must see!!
This property is off market, which means it's not currently listed for sale or rent on Zillow. This may be different from what's available on other websites or public sources.

