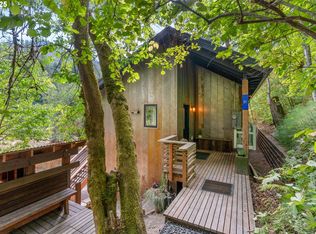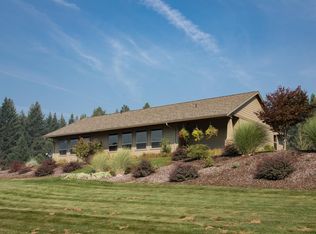Sold
$1,015,000
321 Lakeview Rd, White Salmon, WA 98672
4beds
2,792sqft
Residential, Single Family Residence
Built in 1991
2 Acres Lot
$1,011,500 Zestimate®
$364/sqft
$3,911 Estimated rent
Home value
$1,011,500
Estimated sales range
Not available
$3,911/mo
Zestimate® history
Loading...
Owner options
Explore your selling options
What's special
Updated Home Overlooking the White Salmon River – 2 Acres with Trail Access.Just 10 minutes from downtown White Salmon, this refreshed 1991-built home offers a flexible floor plan, scenic views, and easy access to the White Salmon RiverThe main floor features vaulted ceilings in the open living, dining, and kitchen areas, with a breakfast nook and a sliding door leading to a covered deck that overlooks the private backyard and river below. There's also a small bonus nook—ideal for a home office or play space.Recent updates in 2024 include new interior and exterior paint, updated flooring, remodeled bathrooms, and new fixtures throughout. The main level includes a primary suite, guest bedroom, and full guest bath.The daylight basement adds two large bedrooms, another full bath, a family room, and a carpeted, lighted under-stair space perfect for play or extra storage. A separate mechanical/storage room adds additional functionality.New HVAC system installed in 2024. All situated on 2 acres with great privacy, natural beauty, and easy access to both town and the river.
Zillow last checked: 8 hours ago
Listing updated: September 06, 2025 at 05:23am
Listed by:
Lori Clark 866-916-5263,
Pathfinder Real Estate Service
Bought with:
Lori Clark, 25423
Pathfinder Real Estate Service
Source: RMLS (OR),MLS#: 108199077
Facts & features
Interior
Bedrooms & bathrooms
- Bedrooms: 4
- Bathrooms: 4
- Full bathrooms: 3
- Partial bathrooms: 1
- Main level bathrooms: 3
Primary bedroom
- Features: Sliding Doors, Wallto Wall Carpet
- Level: Main
Bedroom 2
- Features: Wallto Wall Carpet
- Level: Main
Bedroom 3
- Features: Closet Organizer, Walkin Closet
- Level: Lower
Dining room
- Features: Bay Window
- Level: Main
Family room
- Level: Lower
Kitchen
- Features: Builtin Range, Cook Island, Dishwasher, Nook
- Level: Main
Living room
- Features: Sliding Doors, Vaulted Ceiling
- Level: Main
Heating
- Forced Air 90, Heat Pump
Cooling
- Heat Pump
Appliances
- Included: Dishwasher, Down Draft, Free-Standing Refrigerator, Plumbed For Ice Maker, Built-In Range, Electric Water Heater, Tank Water Heater
- Laundry: Laundry Room
Features
- Granite, Bathroom, Closet Organizer, Walk-In Closet(s), Cook Island, Nook, Vaulted Ceiling(s), Tile
- Flooring: Tile, Wall to Wall Carpet
- Doors: Sliding Doors
- Windows: Double Pane Windows, Wood Frames, Bay Window(s)
- Basement: Daylight,Partially Finished
Interior area
- Total structure area: 2,792
- Total interior livable area: 2,792 sqft
Property
Parking
- Total spaces: 2
- Parking features: Driveway, Off Street, Garage Door Opener, Attached
- Attached garage spaces: 2
- Has uncovered spaces: Yes
Accessibility
- Accessibility features: Garage On Main, Minimal Steps, Utility Room On Main, Accessibility
Features
- Stories: 2
- Patio & porch: Covered Deck, Deck
- Exterior features: Yard
- Has view: Yes
- View description: River, Territorial
- Has water view: Yes
- Water view: River
Lot
- Size: 2 Acres
- Features: Gentle Sloping, Level, Wooded, Acres 1 to 3
Details
- Additional structures: ToolShed
- Parcel number: 03100200030500
- Zoning: NWLR5
Construction
Type & style
- Home type: SingleFamily
- Architectural style: Daylight Ranch
- Property subtype: Residential, Single Family Residence
Materials
- Wood Composite
- Foundation: Concrete Perimeter, Slab
- Roof: Composition
Condition
- Resale
- New construction: No
- Year built: 1991
Utilities & green energy
- Sewer: Septic Tank
- Water: Public
Community & neighborhood
Security
- Security features: None
Location
- Region: White Salmon
Other
Other facts
- Listing terms: Cash,Conventional,VA Loan
- Road surface type: Paved
Price history
| Date | Event | Price |
|---|---|---|
| 9/3/2025 | Sold | $1,015,000-6.8%$364/sqft |
Source: | ||
| 5/20/2025 | Pending sale | $1,089,000$390/sqft |
Source: | ||
| 4/22/2025 | Listed for sale | $1,089,000$390/sqft |
Source: | ||
Public tax history
| Year | Property taxes | Tax assessment |
|---|---|---|
| 2024 | $3,468 +0.2% | $422,200 |
| 2023 | $3,462 +7.2% | $422,200 +11.5% |
| 2022 | $3,230 -1.8% | $378,600 +19.6% |
Find assessor info on the county website
Neighborhood: 98672
Nearby schools
GreatSchools rating
- 5/10Wallace & Priscilla Stevenson Intermediate SchoolGrades: 4-6Distance: 2.9 mi
- 6/10Wayne M Henkle Middle SchoolGrades: 7-8Distance: 2.9 mi
- 4/10Columbia High SchoolGrades: 9-12Distance: 2.8 mi
Schools provided by the listing agent
- Elementary: Whitson
- Middle: Henkle
- High: Columbia
Source: RMLS (OR). This data may not be complete. We recommend contacting the local school district to confirm school assignments for this home.
Get pre-qualified for a loan
At Zillow Home Loans, we can pre-qualify you in as little as 5 minutes with no impact to your credit score.An equal housing lender. NMLS #10287.

