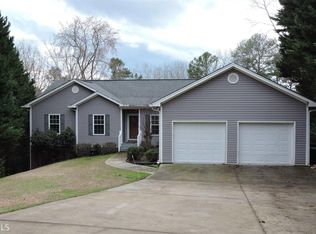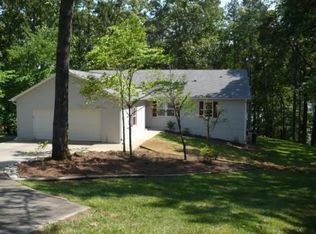Sold for $940,000
$940,000
321 Lake Point Rd, Fair Play, SC 29643
6beds
2,248sqft
Single Family Residence
Built in 2010
0.45 Acres Lot
$1,110,800 Zestimate®
$418/sqft
$2,641 Estimated rent
Home value
$1,110,800
$1.02M - $1.21M
$2,641/mo
Zestimate® history
Loading...
Owner options
Explore your selling options
What's special
Escape to Lake Living at it's BEST! This spacious and immaculate lake home provides the perfect spot to entertain family and friends whether on the beautiful new lakeside back porch with fantastic wide views or take the party to the 2 slip covered boat dock with boat lift on DEEP WATER! The floor plan is an open concept with the kitchen overlooking the living area which has a great stone fireplace for those cozy winter nights. The main level master suite has a walk in closet and private master bath. Also on the main floor are three additional guest rooms! Two more guest rooms are situated on the lower level and these share a hall full bath. With SIX bedrooms you will love having plenty of room for the entire family and friends! The lower level has a partially finished area designed for full scale fun with a bar and gaming area where the flooring was beautifully updated with a gorgeous epoxy coating. A roll up door provides access to an area for golf cart parking or additional hang out space that leads to the covered patio. A large storage/workshop area is located in the basement. Easy access to your double slip dock is via the concrete path. Recent updates include new Hvac and ductwork to ensure comfort inside the home. What are you waiting for? Located within just a few minutes of I85 off exit 1 this home is the perfect getaway or full time residence.
Zillow last checked: 8 hours ago
Listing updated: October 09, 2024 at 07:06am
Listed by:
Lauren Gillespie 864-314-2712,
Western Upstate Keller William
Bought with:
Regina Bolt, 60842
Clardy Real Estate
Source: WUMLS,MLS#: 20264789 Originating MLS: Western Upstate Association of Realtors
Originating MLS: Western Upstate Association of Realtors
Facts & features
Interior
Bedrooms & bathrooms
- Bedrooms: 6
- Bathrooms: 4
- Full bathrooms: 4
- Main level bathrooms: 3
- Main level bedrooms: 4
Heating
- Heat Pump
Cooling
- Heat Pump
Appliances
- Included: Dishwasher, Electric Oven, Electric Range, Microwave
- Laundry: Washer Hookup, Electric Dryer Hookup
Features
- Ceiling Fan(s), Central Vacuum, Fireplace, Granite Counters, Smooth Ceilings, Walk-In Closet(s), Window Treatments
- Flooring: Hardwood, Luxury Vinyl Plank
- Windows: Blinds, Tilt-In Windows, Vinyl
- Basement: Daylight,Full,Finished,Heated,Interior Entry,Walk-Out Access
- Has fireplace: Yes
Interior area
- Total structure area: 2,816
- Total interior livable area: 2,248 sqft
- Finished area above ground: 1,948
- Finished area below ground: 300
Property
Parking
- Total spaces: 2
- Parking features: Attached, Garage, Driveway, Garage Door Opener
- Attached garage spaces: 2
Features
- Levels: Two
- Stories: 2
- Patio & porch: Patio, Porch, Screened
- Exterior features: Patio
- Has view: Yes
- View description: Water
- Has water view: Yes
- Water view: Water
- Waterfront features: Boat Dock/Slip, Water Access, Waterfront
- Body of water: Hartwell
Lot
- Size: 0.45 Acres
- Features: Outside City Limits, Subdivision, Sloped, Trees, Views, Waterfront
Details
- Parcel number: 3350101029
Construction
Type & style
- Home type: SingleFamily
- Architectural style: Traditional
- Property subtype: Single Family Residence
Materials
- Vinyl Siding
- Foundation: Basement
- Roof: Architectural,Shingle
Condition
- Year built: 2010
Utilities & green energy
- Sewer: Septic Tank
- Water: Public
- Utilities for property: Cable Available, Electricity Available, Septic Available, Water Available
Community & neighborhood
Security
- Security features: Smoke Detector(s)
Location
- Region: Fair Play
- Subdivision: Tugaloo Shores
HOA & financial
HOA
- Has HOA: No
Other
Other facts
- Listing agreement: Exclusive Right To Sell
Price history
| Date | Event | Price |
|---|---|---|
| 8/16/2023 | Sold | $940,000-1.1%$418/sqft |
Source: | ||
| 7/27/2023 | Pending sale | $950,000$423/sqft |
Source: | ||
| 7/25/2023 | Listed for sale | $950,000+75.9%$423/sqft |
Source: | ||
| 3/27/2020 | Sold | $540,000-1.6%$240/sqft |
Source: | ||
| 2/17/2020 | Pending sale | $549,000$244/sqft |
Source: The AgentOwned Realty #20225281 Report a problem | ||
Public tax history
| Year | Property taxes | Tax assessment |
|---|---|---|
| 2024 | $11,987 +72.9% | $55,780 +72.9% |
| 2023 | $6,933 | $32,260 |
| 2022 | -- | -- |
Find assessor info on the county website
Neighborhood: 29643
Nearby schools
GreatSchools rating
- 5/10Fair-Oak Elementary SchoolGrades: PK-5Distance: 5.4 mi
- 4/10West Oak Middle SchoolGrades: 6-8Distance: 12 mi
- 4/10West-Oak High SchoolGrades: 9-12Distance: 7.9 mi
Schools provided by the listing agent
- Elementary: Fair-Oak Elem
- Middle: West Oak Middle
- High: West Oak High
Source: WUMLS. This data may not be complete. We recommend contacting the local school district to confirm school assignments for this home.
Get a cash offer in 3 minutes
Find out how much your home could sell for in as little as 3 minutes with a no-obligation cash offer.
Estimated market value$1,110,800
Get a cash offer in 3 minutes
Find out how much your home could sell for in as little as 3 minutes with a no-obligation cash offer.
Estimated market value
$1,110,800

