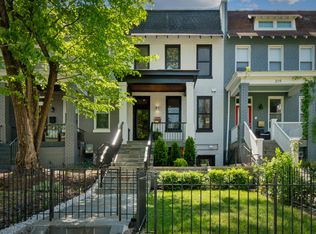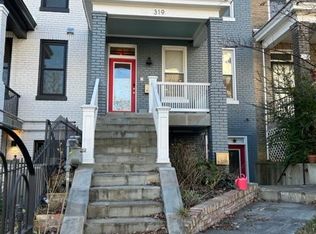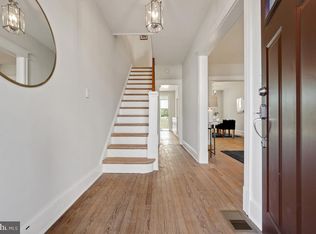Sold for $1,675,000 on 06/12/25
$1,675,000
321 L St NE, Washington, DC 20002
6beds
3,270sqft
Townhouse
Built in 1923
1,758 Square Feet Lot
$1,663,700 Zestimate®
$512/sqft
$5,877 Estimated rent
Home value
$1,663,700
$1.56M - $1.76M
$5,877/mo
Zestimate® history
Loading...
Owner options
Explore your selling options
What's special
Few DC neighborhoods are as amenity rich as Northeast’s emerging Union Market district. This very well-appointed town home was completely renovated, including plumbing and electrical, in 2017 with a 2025 refresh of appliances, paint and decking. The main home spans the top three levels covering over 2,300 sqft. The lower level is a flexible, two bedroom guest apartment or income unit with a valid Certificate of Occupancy and separately metered electric and gas utilities. Although the owners most recently used this space for friend and family guest accommodations, it was offered as a popular AirBnB unit in the past. Enter the main house from an elevated, shaded front porch into the entertainment level. The open plan provides a large living room, open kitchen with island, a dining area large enough to seat 8+, a wet bar butler pantry and a discrete powder room. Luxe finishes include 9' ceilings on the man floor, white oak flooring, recesses lights, designer pendant lighting, black marble counters, wood shaker cabinetry and brass fixtures. A large private deck with room for seating and outdoor dining sits just off the kitchen and above the secure parking. Up one level to the first bedroom level that includes the primary bedroom, a large 2nd bedroom, 2 bathrooms and a DC rarity - a real laundry room with full sized washer / dryer, cabinet storage, hanging space and shelving. The king-sized primary bedroom has two closets - one is a walk-in - and an ensuite bathroom with a dual vanity and glass enclosed, tiled shower. The second bedroom is queen-sized and has a closets and a second ensuite bathroom with tub/shower. The third level has a third and fourth bedroom, both king-sized and share a third bathroom with a tiled, glass enclosed shower. The back bedroom has two double closets and south-facing windows for the best light. The front bedroom opens to a rooftop deck and has been plumbed and wired for a future wet bar should the owners choose to convert this bedroom into a den or tv room. The lower unit has a kitchen with marble counters and full-sized appliances. The living area has room for bar or table seating, and features durable polished concrete floors and recessed lighting. The two queen sized bedrooms have ample closet space and share a full bath with shower. Utilities include a second washer / dryer set and separate water heater, plus separately metered gas and electric. Union Market walkable amenities includes the New York Avenue Yellow Line Metro station (0.4 mi), Trader Joe’s grocery store (0.2 mi), Union Market food shopping, REI, La Colombe Coffee (0.2 mi) and countless bars, restaurants and shops including Minetta Tavern, Pastis, Salt & Sundry and more. H Street amenities are also not far, with the Whole Foods Market only 0.4 mi away.
Zillow last checked: 8 hours ago
Listing updated: June 12, 2025 at 09:07am
Listed by:
Ken Germer 202-412-9347,
Compass
Bought with:
Jaime Willis, SP98375007
Compass
Source: Bright MLS,MLS#: DCDC2198332
Facts & features
Interior
Bedrooms & bathrooms
- Bedrooms: 6
- Bathrooms: 5
- Full bathrooms: 4
- 1/2 bathrooms: 1
- Main level bathrooms: 1
Basement
- Area: 888
Heating
- Central, Natural Gas, Electric
Cooling
- Central Air, Ductless, Electric
Appliances
- Included: Microwave, Cooktop, Dishwasher, Disposal, Dryer, Exhaust Fan, Extra Refrigerator/Freezer, Oven, Oven/Range - Gas, Range Hood, Refrigerator, Stainless Steel Appliance(s), Washer, Water Heater, Tankless Water Heater, Gas Water Heater
Features
- 2nd Kitchen, Bar, Bathroom - Tub Shower, Bathroom - Walk-In Shower, Butlers Pantry, Combination Kitchen/Dining, Open Floorplan, Kitchen Island, Recessed Lighting, Upgraded Countertops, Walk-In Closet(s)
- Flooring: Concrete, Hardwood, Tile/Brick, Wood
- Basement: Sump Pump,Windows,Exterior Entry,Heated,Finished,Front Entrance
- Has fireplace: No
Interior area
- Total structure area: 3,270
- Total interior livable area: 3,270 sqft
- Finished area above ground: 2,382
- Finished area below ground: 888
Property
Parking
- Total spaces: 1
- Parking features: Secured, Attached Carport
- Carport spaces: 1
Accessibility
- Accessibility features: None
Features
- Levels: Four
- Stories: 4
- Pool features: None
- Fencing: Board,Picket,Wrought Iron
Lot
- Size: 1,758 sqft
- Features: Unknown Soil Type
Details
- Additional structures: Above Grade, Below Grade
- Parcel number: 0774//0052
- Zoning: RF-1
- Special conditions: Standard
Construction
Type & style
- Home type: Townhouse
- Architectural style: Transitional
- Property subtype: Townhouse
Materials
- Brick, HardiPlank Type
- Foundation: Brick/Mortar
Condition
- New construction: No
- Year built: 1923
- Major remodel year: 2017
Utilities & green energy
- Sewer: Public Sewer
- Water: Public
Community & neighborhood
Location
- Region: Washington
- Subdivision: Old City #1
Other
Other facts
- Listing agreement: Exclusive Right To Sell
- Ownership: Fee Simple
Price history
| Date | Event | Price |
|---|---|---|
| 6/12/2025 | Sold | $1,675,000$512/sqft |
Source: | ||
| 5/26/2025 | Contingent | $1,675,000$512/sqft |
Source: | ||
| 5/20/2025 | Listed for sale | $1,675,000-2.9%$512/sqft |
Source: | ||
| 5/14/2025 | Contingent | $1,725,000$528/sqft |
Source: | ||
| 4/30/2025 | Listed for sale | $1,725,000+211.4%$528/sqft |
Source: | ||
Public tax history
| Year | Property taxes | Tax assessment |
|---|---|---|
| 2025 | $6,902 +9.6% | $1,359,130 +64.1% |
| 2024 | $6,298 +3.3% | $828,000 +3.4% |
| 2023 | $6,096 +7.1% | $801,140 +7.1% |
Find assessor info on the county website
Neighborhood: Near Northeast
Nearby schools
GreatSchools rating
- 8/10J.O. Wilson Elementary SchoolGrades: PK-5Distance: 0.2 mi
- 7/10Stuart-Hobson Middle SchoolGrades: 6-8Distance: 0.5 mi
- 2/10Eastern High SchoolGrades: 9-12Distance: 1.5 mi
Schools provided by the listing agent
- District: District Of Columbia Public Schools
Source: Bright MLS. This data may not be complete. We recommend contacting the local school district to confirm school assignments for this home.

Get pre-qualified for a loan
At Zillow Home Loans, we can pre-qualify you in as little as 5 minutes with no impact to your credit score.An equal housing lender. NMLS #10287.
Sell for more on Zillow
Get a free Zillow Showcase℠ listing and you could sell for .
$1,663,700
2% more+ $33,274
With Zillow Showcase(estimated)
$1,696,974

