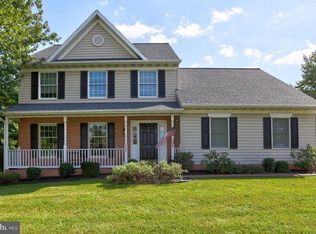Sold for $545,000
$545,000
321 Koser Rd, Lititz, PA 17543
4beds
2,543sqft
Single Family Residence
Built in 1993
0.41 Acres Lot
$587,400 Zestimate®
$214/sqft
$3,037 Estimated rent
Home value
$587,400
$558,000 - $623,000
$3,037/mo
Zestimate® history
Loading...
Owner options
Explore your selling options
What's special
This beautifully updated 4-bedroom, 2.5-bathroom, 2-story home boasts an ideal location convenient to schools, parks, major highways, shopping, and all the charm of downtown Lititz and Lancaster City. Step inside to a light and airy haven. The updated kitchen features gleaming stainless steel appliances, updated fixtures, and new flooring. Fresh paint throughout adds a touch of modern elegance. Double patio doors provide tons of natural light while leading to the expansive composite deck that overlooks the privacy fenced-in backyard. Along with the firepit, this space is ideal for summer barbecues and hosting gatherings. The second floor with brand new carpet just installed, features the 4 bedrooms including a spacious primary suite as well as a large second bedroom that features built-ins and beadboard trim. The lower level offers a finished area perfect for a family room, playroom, or home office. The unfinished portion also provides ample storage for all your belongings.
Zillow last checked: 8 hours ago
Listing updated: June 17, 2024 at 12:59am
Listed by:
Craig Hartranft 717-560-5051,
Berkshire Hathaway HomeServices Homesale Realty,
Listing Team: The Craig Hartranft Team, Co-Listing Team: The Craig Hartranft Team,Co-Listing Agent: James Hogan 717-940-3737,
Berkshire Hathaway HomeServices Homesale Realty
Bought with:
Joe Buchert
Iron Valley Real Estate of Lancaster
Source: Bright MLS,MLS#: PALA2050592
Facts & features
Interior
Bedrooms & bathrooms
- Bedrooms: 4
- Bathrooms: 3
- Full bathrooms: 2
- 1/2 bathrooms: 1
- Main level bathrooms: 1
Basement
- Description: Percent Finished: 50.0
- Area: 408
Heating
- Forced Air, Natural Gas
Cooling
- Central Air, Electric
Appliances
- Included: Microwave, Dishwasher, Disposal, Dryer, Oven/Range - Gas, Refrigerator, Stainless Steel Appliance(s), Washer, Gas Water Heater
- Laundry: Main Level, Laundry Room
Features
- Breakfast Area, Ceiling Fan(s), Chair Railings, Crown Molding, Floor Plan - Traditional, Formal/Separate Dining Room, Eat-in Kitchen, Kitchen - Table Space, Primary Bath(s), Upgraded Countertops, Dry Wall
- Flooring: Carpet, Ceramic Tile, Hardwood, Vinyl, Wood
- Doors: Insulated, Sliding Glass, Storm Door(s)
- Windows: Double Pane Windows, Insulated Windows
- Basement: Interior Entry,Partially Finished
- Number of fireplaces: 1
- Fireplace features: Wood Burning
Interior area
- Total structure area: 2,543
- Total interior livable area: 2,543 sqft
- Finished area above ground: 2,135
- Finished area below ground: 408
Property
Parking
- Total spaces: 2
- Parking features: Garage Faces Side, Garage Door Opener, Inside Entrance, Asphalt, Driveway, Paved, Attached, Off Street
- Attached garage spaces: 2
- Has uncovered spaces: Yes
Accessibility
- Accessibility features: None
Features
- Levels: Two
- Stories: 2
- Patio & porch: Deck
- Exterior features: Lighting
- Pool features: None
- Fencing: Privacy,Back Yard,Vinyl
- Has view: Yes
- View description: Garden
Lot
- Size: 0.41 Acres
- Features: Corner Lot, Front Yard, Landscaped, Rear Yard, SideYard(s), Suburban
Details
- Additional structures: Above Grade, Below Grade
- Parcel number: 3900509100000
- Zoning: RESIDNETIAL
- Special conditions: Standard
Construction
Type & style
- Home type: SingleFamily
- Architectural style: Traditional
- Property subtype: Single Family Residence
Materials
- Vinyl Siding, Brick
- Foundation: Active Radon Mitigation, Block
- Roof: Composition,Shingle
Condition
- Excellent
- New construction: No
- Year built: 1993
Utilities & green energy
- Electric: 200+ Amp Service, Circuit Breakers
- Sewer: Public Sewer
- Water: Public
- Utilities for property: Electricity Available, Natural Gas Available, Sewer Available, Water Available
Community & neighborhood
Security
- Security features: Smoke Detector(s)
Location
- Region: Lititz
- Subdivision: Kings Pointe
- Municipality: MANHEIM TWP
Other
Other facts
- Listing agreement: Exclusive Right To Sell
- Listing terms: Cash,Conventional,FHA,VA Loan
- Ownership: Fee Simple
Price history
| Date | Event | Price |
|---|---|---|
| 6/14/2024 | Sold | $545,000$214/sqft |
Source: | ||
| 5/15/2024 | Pending sale | $545,000+1.9%$214/sqft |
Source: | ||
| 5/14/2024 | Price change | $535,000-1.8%$210/sqft |
Source: | ||
| 5/14/2024 | Pending sale | $545,000+1.9%$214/sqft |
Source: | ||
| 5/9/2024 | Listed for sale | $535,000+81.4%$210/sqft |
Source: | ||
Public tax history
| Year | Property taxes | Tax assessment |
|---|---|---|
| 2025 | $5,853 +2.5% | $263,800 |
| 2024 | $5,708 +2.7% | $263,800 |
| 2023 | $5,559 +1.7% | $263,800 |
Find assessor info on the county website
Neighborhood: 17543
Nearby schools
GreatSchools rating
- 10/10Reidenbaugh El SchoolGrades: K-4Distance: 0.5 mi
- 6/10Manheim Twp Middle SchoolGrades: 7-8Distance: 1.4 mi
- 9/10Manheim Twp High SchoolGrades: 9-12Distance: 1.5 mi
Schools provided by the listing agent
- District: Manheim Township
Source: Bright MLS. This data may not be complete. We recommend contacting the local school district to confirm school assignments for this home.
Get pre-qualified for a loan
At Zillow Home Loans, we can pre-qualify you in as little as 5 minutes with no impact to your credit score.An equal housing lender. NMLS #10287.
Sell for more on Zillow
Get a Zillow Showcase℠ listing at no additional cost and you could sell for .
$587,400
2% more+$11,748
With Zillow Showcase(estimated)$599,148
