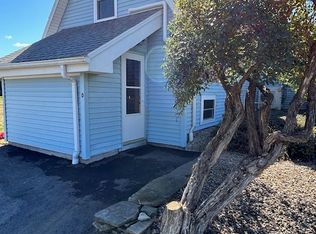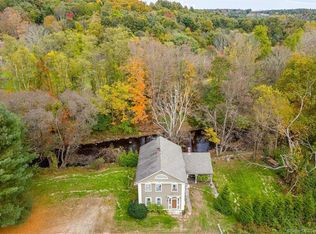All the charm and architecture of yesterday with modern upgrades! Beautiful, eat in kitchen with granite counter and island giving lots of space for cooking and entertaining. Dining room with fireplace has wood floors that run throughout first floor. Laundry room and basement access. First floor half bath. Spacious living room with fireplace. Den off living room has it's own fireplace and large windows bringing in a view of the river and natural light. Screened porch just off living room is so enjoyable to listen to the river flow. Upstairs you'll find a relaxing tub in the full bathroom with tiled surround and stall shower.. Bedrooms all with wood floors. Many upgrades completed recently ( attachments can be viewed). A lovely piece of history in Pomfret!
This property is off market, which means it's not currently listed for sale or rent on Zillow. This may be different from what's available on other websites or public sources.

