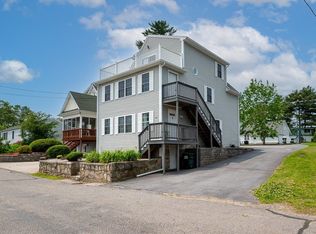Meticulously maintained 3 bedroom, like new open floor plan construction on Killdeer Island! Webster lake water views from almost every room, and water access just steps away at Killdeer beach, that families can use for an annual fee (currently $35 a year, Killdeer Island Club). This is great for the family who loves lake living, but for a non lake residential price! Bright sunny windows throughout, stainless steel appliances, fenced in yard, granite counter tops, private deck, and more! Solar system is paid in full and owners says he only pays electricity 4 months of the year, most months he is generating a credit! Basement recently renovated with warrantied basement lock system, an awesome added entertainment space. The yard is fenced in for small children or animals, with a grilling patio and deck off the kitchen. Open floor plan allows the growing family to entertain or spread out while keeping the warm feel of lake living.This home is move in ready with low maintenance
This property is off market, which means it's not currently listed for sale or rent on Zillow. This may be different from what's available on other websites or public sources.
