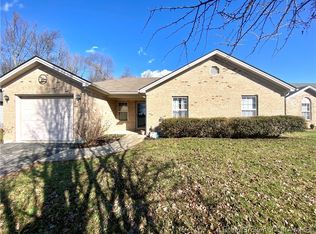SO MUCH POTENTIAL!! This adorable home can be turned into something so immaculate. In need of some TLC. This home has a total of 3 bedrooms and 2 full baths. Nestled in the quaint town of New Washington. Sits on 1.50 Acres with road frontage. Very gigantic living room with a wood burning fireplace to cozy up to. Eat-in kitchen has an abundance of cabinet space with a breakfast bar. Boasting of natural lighting from the ceiling windows throughout the home. Home also includes a four seasons room to enjoy bird watching or your morning cup of coffee. All appliances stay. BONUS, this home is very unique, above the garage is an additional living quarters with a fully equipped kitchen with refrigerator, oven/range/stove, 1 bedroom, 1 full bath, and a living room. The lower level of the two-car garage has a half bath and concrete flooring. Seller is selling property as-is but home inspections are welcome. Call today to schedule your private showing.
This property is off market, which means it's not currently listed for sale or rent on Zillow. This may be different from what's available on other websites or public sources.
