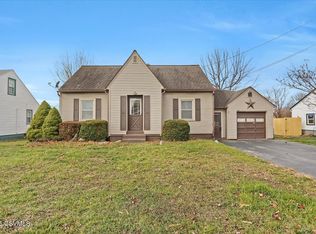Sold for $265,000 on 03/04/24
$265,000
321 Jpm Rd, Lewisburg, PA 17837
3beds
1,245sqft
Single Family Residence
Built in 1948
0.32 Acres Lot
$274,600 Zestimate®
$213/sqft
$1,673 Estimated rent
Home value
$274,600
$261,000 - $288,000
$1,673/mo
Zestimate® history
Loading...
Owner options
Explore your selling options
What's special
THIS CAPTIVATING CAPE COD has undergone a remarkable metamorphosis! A bright & welcoming space has been meticulously designed for modern living. The traditional walls have been opened up, revealing a stunning new interior. with new wood flooring, stone accent wall with a sleek electric fireplace, new kitchen with quartz counters, island, stainless appliances, & gas range. The old oil heating has been replaced with a top-of-the-line Bosch heat pump, ensuring year-round comfort, efficiency, & savings. Located just minutes away from schools, Evangelical Community Hospital, shopping destinations, & more. Now here's your chance to add your personal touch...the imaginative & talented Seller is transitioning to new horizons, leaving behind a few projects for you to customize to your liking!
Zillow last checked: 8 hours ago
Listing updated: March 04, 2024 at 08:06am
Listed by:
LISE MARGARET BARRICK 570-847-4775,
COLDWELL BANKER PENN ONE REAL ESTATE
Bought with:
NON-MEMBER
NON-MEMBER
Source: CSVBOR,MLS#: 20-95875
Facts & features
Interior
Bedrooms & bathrooms
- Bedrooms: 3
- Bathrooms: 1
- Full bathrooms: 1
- Main level bedrooms: 1
Bedroom 1
- Description: WOOD FLOORS, WALK-IN CLOSET
- Level: First
- Area: 159.6 Square Feet
- Dimensions: 11.40 x 14.00
Bedroom 2
- Description: WOOD FLOORS
- Level: Second
- Area: 167.24 Square Feet
- Dimensions: 11.30 x 14.80
Bedroom 3
- Description: WOOD FLOORS
- Level: Second
- Area: 118.44 Square Feet
- Dimensions: 8.40 x 14.10
Bathroom
- Description: ALL NEW W/TILE TUB SURROUND & TILE FLOOR
- Level: Second
Kitchen
- Description: WOOD FLOOR, QUARTZ, ISLAND
- Level: First
- Area: 180.12 Square Feet
- Dimensions: 11.40 x 15.80
Living room
- Description: WOOD FLOORS, STONE WALL W/FIREPLACE
- Level: First
- Area: 164.56 Square Feet
- Dimensions: 12.10 x 13.60
Office
- Description: WOOD FLOORS, COULD BE 4TH BEDROOM
- Level: First
- Area: 98.58 Square Feet
- Dimensions: 9.30 x 10.60
Other
- Description: UNFINISHED ROOM, INTENDED TO BE 3/4 BATH
- Level: First
Rec room
- Description: WOOD FLOORS
- Level: Second
- Area: 115.32 Square Feet
- Dimensions: 9.30 x 12.40
Heating
- Heat Pump
Cooling
- Central Air
Appliances
- Included: Dishwasher, Microwave, Refrigerator, Stove/Range
- Laundry: Laundry Hookup
Features
- Walk-In Closet(s)
- Basement: Block,Concrete,Interior Entry,Sump Pump
- Has fireplace: Yes
Interior area
- Total structure area: 1,245
- Total interior livable area: 1,245 sqft
- Finished area above ground: 1,245
- Finished area below ground: 0
Property
Parking
- Total spaces: 2
- Parking features: 2 Car
- Has attached garage: Yes
Lot
- Size: 0.32 Acres
- Dimensions: .32
- Topography: No
Details
- Parcel number: 006050024.00000
- Zoning: R-U
Construction
Type & style
- Home type: SingleFamily
- Architectural style: Cape Cod
- Property subtype: Single Family Residence
Materials
- Block
- Foundation: None
- Roof: Shingle
Condition
- Year built: 1948
Utilities & green energy
- Sewer: Public Sewer
- Water: Public
Community & neighborhood
Community
- Community features: Paved Streets
Location
- Region: Lewisburg
- Subdivision: 0-None
HOA & financial
HOA
- Has HOA: No
Price history
| Date | Event | Price |
|---|---|---|
| 3/4/2024 | Sold | $265,000+2%$213/sqft |
Source: CSVBOR #20-95875 | ||
| 1/31/2024 | Contingent | $259,900$209/sqft |
Source: CSVBOR #20-95875 | ||
| 1/10/2024 | Price change | $259,900-2.7%$209/sqft |
Source: CSVBOR #20-95875 | ||
| 12/3/2023 | Listed for sale | $267,000+120.7%$214/sqft |
Source: CSVBOR #20-95875 | ||
| 11/9/2020 | Sold | $121,000-12.3%$97/sqft |
Source: Public Record | ||
Public tax history
| Year | Property taxes | Tax assessment |
|---|---|---|
| 2024 | $2,236 +5.5% | $86,700 |
| 2023 | $2,120 | $86,700 |
| 2022 | $2,120 -1.4% | $86,700 |
Find assessor info on the county website
Neighborhood: 17837
Nearby schools
GreatSchools rating
- 9/10Kelly El SchoolGrades: PK-3Distance: 0.5 mi
- 8/10Donald H Eichhorn Middle SchoolGrades: 6-8Distance: 2.2 mi
- 8/10Lewisburg High SchoolGrades: 9-12Distance: 0.4 mi
Schools provided by the listing agent
- District: Lewisburg
Source: CSVBOR. This data may not be complete. We recommend contacting the local school district to confirm school assignments for this home.

Get pre-qualified for a loan
At Zillow Home Loans, we can pre-qualify you in as little as 5 minutes with no impact to your credit score.An equal housing lender. NMLS #10287.
