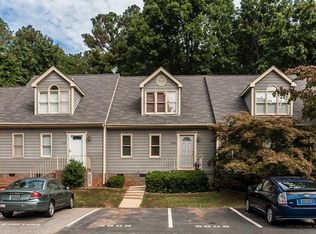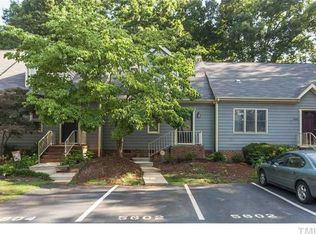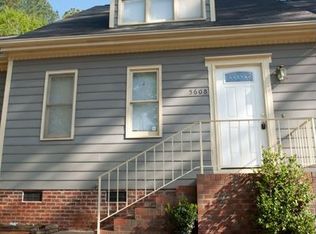Nestled btw Downtown Cary & Downtown Raleigh, move-in ready 3 beds/3 full baths. NO HOA & only County Taxes! Renovated w/ attention to detail! Updates include: granite counter-tops, tile, new cabinets, fixtures, canned lights, engineered hardwoods, and new carpet...the list goes on. 1st floor bedroom with bath! Enjoy a cup of coffee in the sun-room or out on the deck. The fenced backyard boosts a storage shed & a workshop. There is even a 12x34 RV pad with electrical, water and pump hook-up! Welcome Home!
This property is off market, which means it's not currently listed for sale or rent on Zillow. This may be different from what's available on other websites or public sources.


