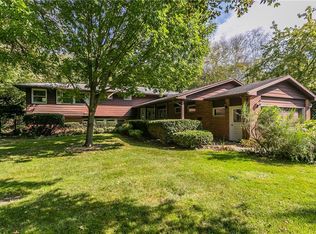SHOWSTOPPER! THIS COLONIAL MASTERPIECE has been UPDATED from TOP to BOTTOM while retaining its 50's CHARM! GORGEOUS HARDWOODS & CROWN MOLDINGS THRU-OUT! IMPRESSIVE FOYER/ENTRY! AMAZING CHEF'S KITCHEN W/ISLAND/BREAKFAST BAR, GRANITE COUNTERS, and SS APPLIANCES OPENS TO ADJOINING FAMILY RM *ELEGANT FORMAL DINING W/BAY WINDOW *FABULOUS SUNRM W/CATHEDRAL CEILING and WALLS of WINDOWS OVERLOOKING THE PRIVATE BACKYD! FORMAL LIVING RM W/BLT-IN BOOKSHELVES & ATTRACTIVE FIREPLACE *MODERN 1ST FLR HALF BATH *2ND LEVEL FEATURES MASTER BEDRM W/WALK-IN CLOSET, WINDOW SEAT W/BLT-INS, & ALL NEW TILED ENSUITE has CUSTOM SHOWER W/DESIGNER GLASS ENCLOSURE *THREE ADDIT. BEDRMS and FULL MODERN BATH *ADDIT. SQ.FT. IN THE FIN. BASEMT W/OFFICE, EXERCISE, & PLAY/GAME AREAS *PRIVATE BACKYD ENTERTAINING ON THE EXPANSIVE 600 SF COMPOSITE DECK, CUSTOM KIDS' TREEHOUSE & SWINGSET *2-CAR GAR W/NEW DOORS/OPENERS & DRIVEWAY *VINYL SIDING *2019 ARCHIT. R00F (TEAR OFF) *RECENT WINDOWS *AREA OF FINE HOMES! WALK TO "CORBETTS GLEN" NATURE PARK, SCHOOL, TREE TOWN CAFE- CLOSE TO SHOPPING & X-WAY! DELAYED SHOWINGS SAT 7/9 *NEGOT-OFFERS DUE FRI 7/15 @ 12 pm PLS ALLOW 24 HRS FOR SELLER RESPONSE *SF PER SELLER/APPRAISAL
This property is off market, which means it's not currently listed for sale or rent on Zillow. This may be different from what's available on other websites or public sources.
