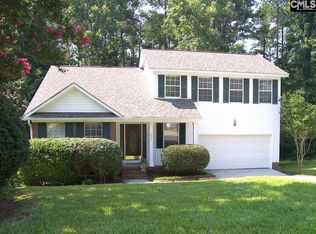Inground pool, cul de sac lot, in Lexington! Beautiful home starts out front with a nice front porch, formal dining and formal living which also doubles as a great office with french doors. Vaulted ceilings in the family room with a fireplace and an overlook from the second floor. A very nice kitchen off of the family room is great for when friends and family come over. Upstairs has the master bedroom and bath, a nice bonus room, and two additional bedrooms. Gorgeous master bath that you must see! The backyard is fully fenced and quite large. Great for having fun and enjoying your pool. Zoned for River Bluff HS. Close to the heart of Lexington, Lake Murray, and easy access to downtown!
This property is off market, which means it's not currently listed for sale or rent on Zillow. This may be different from what's available on other websites or public sources.
