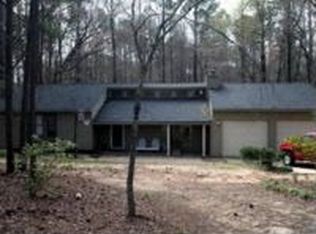Sold for $350,000
$350,000
321 Howell Rd, Blythewood, SC 29016
5beds
1,964sqft
SingleFamily
Built in 1979
2.02 Acres Lot
$362,100 Zestimate®
$178/sqft
$2,508 Estimated rent
Home value
$362,100
Estimated sales range
Not available
$2,508/mo
Zestimate® history
Loading...
Owner options
Explore your selling options
What's special
Back on the Market due to financing! Searching for privacy and space convenient to I-77, shopping, restaurants, and national award winning schools? This is it! Nestled off the road, sitting on 2 acres behind natural woods. Enjoy the privacy and peacefulness of a home with no HOA fees as you cozy up to your wood burning masonry fireplace in the family room that features high vaulted ceilings. An investor's dream! See the mass potential in this custom wooden home that features 5 bedrooms, 3 bathrooms, formal dining, chain-linked fenced backyard (property line goes beyond fence), a 390 sqft enclosed deck that can easily be converted into heated sqft, and a 836 sqft detached 2 car garage with a workshop! Master bedroom along with 3 other bedrooms downstairs, 5th bedroom upstairs. New linoleum kitchen flooring, both downstairs bathrooms have been recently renovated, and exterior trim painted! Rural housing eligible! New flooring allowance can be negotiated. Includes 1 year sellers warranty to transfer to buyer at closing. Motivated Sellers bring ALL offers!
Facts & features
Interior
Bedrooms & bathrooms
- Bedrooms: 5
- Bathrooms: 3
- Full bathrooms: 3
Heating
- Heat pump, Electric
Cooling
- Evaporative
Appliances
- Included: Dishwasher
- Laundry: Closet, Heated Space
Features
- Flooring: Tile, Carpet, Linoleum / Vinyl
- Has fireplace: Yes
Interior area
- Total interior livable area: 1,964 sqft
Property
Parking
- Parking features: Garage - Detached
Features
- Exterior features: Other
- Fencing: Rear Only-Chain Link
Lot
- Size: 2.02 Acres
Details
- Parcel number: 153810101
Construction
Type & style
- Home type: SingleFamily
Materials
- Foundation: Concrete Block
- Roof: Composition
Condition
- Year built: 1979
Utilities & green energy
- Sewer: Septic
Community & neighborhood
Location
- Region: Blythewood
Other
Other facts
- Class: RESIDENTIAL
- Status Category: Active
- Exterior: Workshop
- Heating: Electric
- Kitchen: Eat In, Floors-Vinyl, Cabinets-Painted
- Levels: Family Room: Main
- Levels: Kitchen: Main
- Levels: Master Bedroom: Main
- Levels: Bedroom 2: Main
- Levels: Bedroom 3: Main
- Miscellaneous: Warranty (Home 12-month), Built-ins
- Road Type: Dirt
- Sewer: Septic
- Water: Well
- Fencing: Rear Only-Chain Link
- Levels: Bedroom 4: Main
- Style: Country
- State: SC
- Laundry: Closet, Heated Space
- Living Room: Fireplace, Ceiling-Vaulted, Ceilings-High (over 9 Ft), Ceiling Fan
- Master Bedroom: Closet-His & Her, Ceiling Fan, Bath-Jack & Jill
- 5th Bedroom: Bath-Private, Ceilings-Vaulted, Ceiling Fan, Built-ins
- Exterior Finish: Wood
- Levels: Bedroom 5: Second
- New/Resale: Resale
- Floors: Carpet, Tile, Vinyl
- Foundation: Crawl Space
- Levels: Washer Dryer: Main
- Power On: Yes
- Range: Counter Cooktop
- Sale/Rent: For Sale
- Property Disclosure?: Yes
Price history
| Date | Event | Price |
|---|---|---|
| 1/2/2025 | Sold | $350,000-9.1%$178/sqft |
Source: Public Record Report a problem | ||
| 10/3/2024 | Contingent | $385,000$196/sqft |
Source: | ||
| 9/6/2024 | Listed for sale | $385,000+110.4%$196/sqft |
Source: | ||
| 8/8/2018 | Sold | $183,000-4.7%$93/sqft |
Source: Public Record Report a problem | ||
| 6/11/2018 | Price change | $192,000-0.5%$98/sqft |
Source: Keller Williams Columbia NE #438621 Report a problem | ||
Public tax history
| Year | Property taxes | Tax assessment |
|---|---|---|
| 2022 | $1,822 -0.5% | $7,320 |
| 2021 | $1,831 -1.5% | $7,320 |
| 2020 | $1,859 +1.1% | $7,320 |
Find assessor info on the county website
Neighborhood: 29016
Nearby schools
GreatSchools rating
- 6/10Bethel-Hanberry Elementary SchoolGrades: PK-5Distance: 2 mi
- 5/10Muller Road MiddleGrades: K-8Distance: 2.8 mi
- 8/10Blythewood High SchoolGrades: 9-12Distance: 2.7 mi
Schools provided by the listing agent
- Elementary: Bethel-Hanberry
- Middle: Muller Road
- High: Blythewood
- District: Richland Two
Source: The MLS. This data may not be complete. We recommend contacting the local school district to confirm school assignments for this home.
Get a cash offer in 3 minutes
Find out how much your home could sell for in as little as 3 minutes with a no-obligation cash offer.
Estimated market value$362,100
Get a cash offer in 3 minutes
Find out how much your home could sell for in as little as 3 minutes with a no-obligation cash offer.
Estimated market value
$362,100
