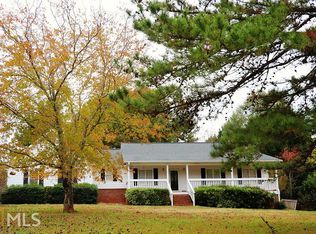WOW ! What a great home. This home is neat as a pin with so many recent up grades. Home has awesome hardwood flooring in the kitchen area. This huge mud room laundry area has new ceramic tile and up graded trim thru out the home . Soaring rock fireplace in the family room is great for entertaining guest . A private back patio area has endless possibilities. The three car garage in the back provide all the space you need for any hobbies you have. This home is a must see so call today for you personal tour.
This property is off market, which means it's not currently listed for sale or rent on Zillow. This may be different from what's available on other websites or public sources.
