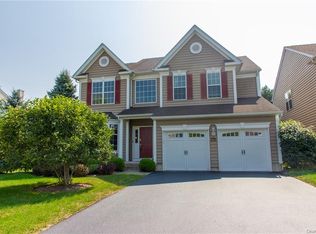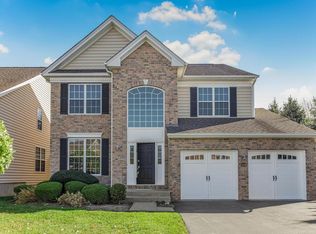Stunning Avalon Model nestled in the charming Van Wyck Glen Community. This beautiful home has so much to offer! Features include 2 Story Entrance,crown moldings, light filled room,hardwood floors throughout 1st and 2nd levels,alarm system and private patio in a tree lined yard. One of the rare homes with a finished basement for that large family, theater room or office suite, it offers endless possibilities! You will never want to leave the sunroom, lined with windows to enjoy the natural light and outdoor views! Meticulously maintained with new central air, newer appliances, hot water heater, sealed driveway and more. Ring doorbell and camera in the back included. Enjoy the low maintenance living in a country setting. Convenient to major commuter routes, shopping and recreational activities. Amenities include pool,clubhouse,tennis,basketball and walking trails. This amazing home is a delight!
This property is off market, which means it's not currently listed for sale or rent on Zillow. This may be different from what's available on other websites or public sources.

