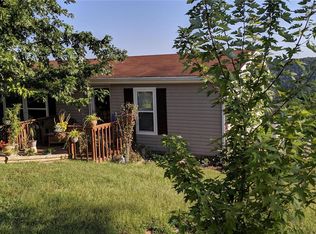Very Livable but does need some repairs. BEST DEAL around! Unique wheel chair accessible home with Gorgeous views! Indoor-inground pool with handicap lift. Roll in shower-Concrete & steal reinforced storm room. Large kitchen featuring granite countertops(per seller) & Highend stainless appliances. 3 large living areas- 5th bedroom is walk through & can be 4 th liv. area..Glowing hardwoods- chicken coop. Priced WELL Below appraisel.Needs some work so PRICED TO SELL! All offers considered.
This property is off market, which means it's not currently listed for sale or rent on Zillow. This may be different from what's available on other websites or public sources.
