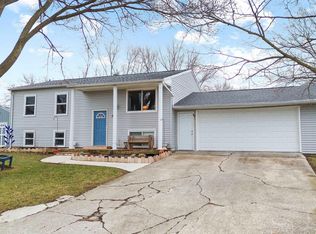Closed
$200,000
321 Hillcrest Rd, Bluffton, IN 46714
3beds
1,332sqft
Single Family Residence
Built in 1966
0.65 Acres Lot
$204,300 Zestimate®
$--/sqft
$1,254 Estimated rent
Home value
$204,300
Estimated sales range
Not available
$1,254/mo
Zestimate® history
Loading...
Owner options
Explore your selling options
What's special
3 bed, 1.5 bath ranch on over a half-acre lot! Great curb appeal and easy to maintain. Located close to shopping, dining, and trails sits this 1,300 SqFt single story home. Separate Living, Family Room, and Kitchen areas. Family Room has a fireplace and built in shelving, could also be used as formal dining room. Eat-in kitchen with ample countertop and cabinet space. Appliances stay but are not warranted. Laundry area is off of the kitchen, with a half bath separating the laundry and main bedroom. There is a two car attached garage, and also a 10'x12' shed. Large concrete back patio perfect for relaxing and entertaining. Huge half acre backyard looking to the North!
Zillow last checked: 8 hours ago
Listing updated: March 07, 2025 at 07:40am
Listed by:
Nicholas Huffman 260-827-8255,
Steffen Group
Bought with:
Jodi L Holloway, RB14030005
Coldwell Banker Holloway
Source: IRMLS,MLS#: 202446187
Facts & features
Interior
Bedrooms & bathrooms
- Bedrooms: 3
- Bathrooms: 2
- Full bathrooms: 1
- 1/2 bathrooms: 1
- Main level bedrooms: 3
Bedroom 1
- Level: Main
Bedroom 2
- Level: Main
Family room
- Level: Main
- Area: 252
- Dimensions: 21 x 12
Kitchen
- Level: Main
- Area: 121
- Dimensions: 11 x 11
Living room
- Level: Main
- Area: 272
- Dimensions: 16 x 17
Heating
- Natural Gas, Forced Air
Cooling
- Central Air
Appliances
- Included: Range/Oven Hook Up Elec, Dishwasher, Microwave, Refrigerator, Washer, Electric Range
- Laundry: Main Level
Features
- Bookcases, Ceiling Fan(s), Eat-in Kitchen
- Flooring: Carpet, Laminate
- Basement: Crawl Space
- Number of fireplaces: 1
- Fireplace features: Family Room
Interior area
- Total structure area: 1,332
- Total interior livable area: 1,332 sqft
- Finished area above ground: 1,332
- Finished area below ground: 0
Property
Parking
- Total spaces: 2
- Parking features: Attached, Concrete
- Attached garage spaces: 2
- Has uncovered spaces: Yes
Features
- Levels: One
- Stories: 1
- Patio & porch: Patio
Lot
- Size: 0.65 Acres
- Dimensions: 85x315
- Features: Irregular Lot, Rolling Slope, City/Town/Suburb, Landscaped, Near Walking Trail
Details
- Additional structures: Shed
- Parcel number: 900528400037.000011
Construction
Type & style
- Home type: SingleFamily
- Architectural style: Ranch
- Property subtype: Single Family Residence
Materials
- Brick, Vinyl Siding
- Roof: Shingle
Condition
- New construction: No
- Year built: 1966
Utilities & green energy
- Sewer: City
- Water: City
Community & neighborhood
Location
- Region: Bluffton
- Subdivision: Tollgate
Other
Other facts
- Listing terms: Cash,Conventional
Price history
| Date | Event | Price |
|---|---|---|
| 3/6/2025 | Sold | $200,000-12.1% |
Source: | ||
| 2/11/2025 | Pending sale | $227,500 |
Source: | ||
| 12/17/2024 | Price change | $227,500-5.2% |
Source: | ||
| 12/4/2024 | Listed for sale | $240,000+34.8% |
Source: | ||
| 5/20/2022 | Sold | $178,000+2% |
Source: | ||
Public tax history
| Year | Property taxes | Tax assessment |
|---|---|---|
| 2024 | $1,115 +17.6% | $173,800 +8.8% |
| 2023 | $948 +33.4% | $159,800 +11.2% |
| 2022 | $711 +27.7% | $143,700 +20.3% |
Find assessor info on the county website
Neighborhood: 46714
Nearby schools
GreatSchools rating
- 6/10Lancaster Central SchoolGrades: PK-5Distance: 1.9 mi
- 7/10Norwell Middle SchoolGrades: 6-8Distance: 5 mi
- 8/10Norwell High SchoolGrades: 9-12Distance: 5 mi
Schools provided by the listing agent
- Elementary: Lancaster Central
- Middle: Norwell
- High: Norwell
- District: Northern Wells Community
Source: IRMLS. This data may not be complete. We recommend contacting the local school district to confirm school assignments for this home.

Get pre-qualified for a loan
At Zillow Home Loans, we can pre-qualify you in as little as 5 minutes with no impact to your credit score.An equal housing lender. NMLS #10287.
