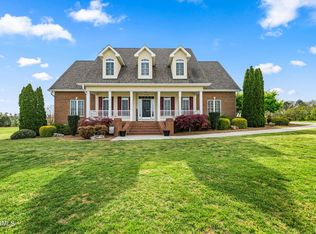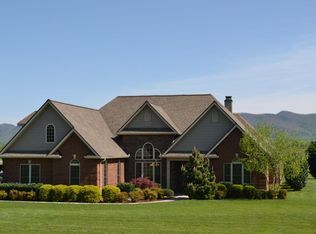MOVE-IN READY!! LARGE, PRIVATE LOT WITH SPECTACULAR MOUNTAIN VIEWS! Beautiful custom home situated on 1.02 acres. Gorgeous hardwood floors, tile, crown molding, stacked stone fireplace, and luxurious master suite. Custom cabinetry with upgraded kitchen appliances. OUTDOOR ENTERTAINERS DREAM: Insulated; screened-in back porch and oversized patio. Propane line for grill or marshmallow roasting on a fire pit. All bedrooms on the main with additional bonus or 4th bedroom. Dedicated study/living room, formal dining with open eat-in kitchen that includes a breakfast bar. Immaculate, well-maintained, SMOKE FREE & PET FREE!
This property is off market, which means it's not currently listed for sale or rent on Zillow. This may be different from what's available on other websites or public sources.

