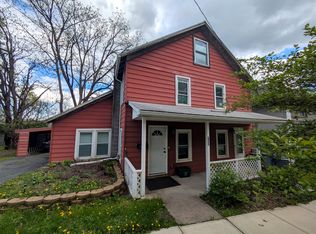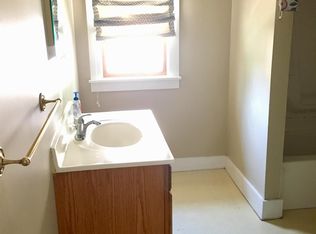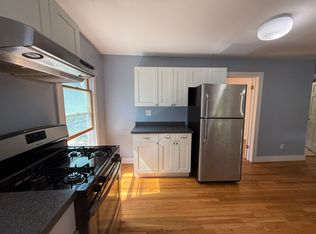Closed
$250,000
321 Hector St, Ithaca, NY 14850
3beds
1,713sqft
Single Family Residence
Built in 1900
4,578.16 Square Feet Lot
$276,800 Zestimate®
$146/sqft
$2,770 Estimated rent
Home value
$276,800
$249,000 - $310,000
$2,770/mo
Zestimate® history
Loading...
Owner options
Explore your selling options
What's special
Charming 3 bedroom 2 full bath home perched on West Hill. Minutes from the Waterfront Trail, Treman Marina, downtown and only an 8-10 minute drive to Cornell or IC. On the bus route. Picture windows throughout offer an abundance of light not to mention spectacular views of Cayuga Inlet, Cornell, IC and all the city lights at night. Arts and Crafts details throughout including original trimwork, beadboard ceilings and hardwood floors. Look out over Ithaca while enjoying morning coffee in the eat-in kitchen or relax with a book on the cozy enclosed porch. Upstairs you'll find well appointed bedrooms and a full bathroom with classic black and white tile floors. Walk up attic provides space for storage or potential for added living space. Full basement with ceilings tall enough for a golf simulator offers more storage space and an additional flex space, currently set up as a home gym. Back deck provides a perfect place to grill in the shade on a warm summer evening. If you don't have the time to get down to the trail or the dog park, the sloped backyard is fenced for your furry friends. This home offers all the conveniences of city living.
Zillow last checked: 8 hours ago
Listing updated: April 14, 2024 at 08:52am
Listed by:
Julia Louis Realtorjulialouis@gmail.com,
Carol Bushberg Real Estate
Bought with:
Emily Russell, 10401375685
Warren Real Estate of Ithaca Inc.
Source: NYSAMLSs,MLS#: R1519432 Originating MLS: Ithaca Board of Realtors
Originating MLS: Ithaca Board of Realtors
Facts & features
Interior
Bedrooms & bathrooms
- Bedrooms: 3
- Bathrooms: 2
- Full bathrooms: 2
- Main level bathrooms: 1
Bedroom 1
- Level: Second
- Dimensions: 12.00 x 12.00
Bedroom 1
- Level: Second
- Dimensions: 12.00 x 12.00
Bedroom 2
- Level: Second
- Dimensions: 11.00 x 10.00
Bedroom 2
- Level: Second
- Dimensions: 11.00 x 10.00
Bedroom 3
- Level: Second
- Dimensions: 11.00 x 8.00
Bedroom 3
- Level: Second
- Dimensions: 11.00 x 8.00
Dining room
- Level: First
- Dimensions: 6.00 x 9.00
Dining room
- Level: First
- Dimensions: 6.00 x 9.00
Family room
- Level: First
- Dimensions: 11.00 x 10.00
Family room
- Level: First
- Dimensions: 11.00 x 10.00
Kitchen
- Level: First
- Dimensions: 12.00 x 10.00
Kitchen
- Level: First
- Dimensions: 12.00 x 10.00
Living room
- Level: First
- Dimensions: 15.00 x 12.00
Living room
- Level: First
- Dimensions: 15.00 x 12.00
Other
- Level: Lower
- Dimensions: 9.00 x 20.00
Other
- Level: Lower
- Dimensions: 9.00 x 20.00
Heating
- Gas, Forced Air
Cooling
- Central Air
Appliances
- Included: Dryer, Dishwasher, Gas Oven, Gas Range, Gas Water Heater, Refrigerator, Washer
Features
- Separate/Formal Dining Room, Eat-in Kitchen
- Flooring: Ceramic Tile, Hardwood, Laminate, Varies
- Basement: Partially Finished,Sump Pump
- Has fireplace: No
Interior area
- Total structure area: 1,713
- Total interior livable area: 1,713 sqft
Property
Parking
- Parking features: No Garage
Features
- Patio & porch: Deck, Enclosed, Porch
- Exterior features: Deck, Fence, Gravel Driveway
- Fencing: Partial
- Has view: Yes
- View description: Water
- Has water view: Yes
- Water view: Water
- Waterfront features: Channel
Lot
- Size: 4,578 sqft
- Dimensions: 44 x 104
Details
- Parcel number: 50070042.114
- Special conditions: Standard
Construction
Type & style
- Home type: SingleFamily
- Architectural style: Two Story
- Property subtype: Single Family Residence
Materials
- Vinyl Siding
- Foundation: Block
- Roof: Asphalt
Condition
- Resale
- Year built: 1900
Utilities & green energy
- Sewer: Connected
- Water: Connected, Public
- Utilities for property: High Speed Internet Available, Sewer Connected, Water Connected
Community & neighborhood
Location
- Region: Ithaca
Other
Other facts
- Listing terms: Cash,Conventional,FHA,USDA Loan,VA Loan
Price history
| Date | Event | Price |
|---|---|---|
| 4/10/2024 | Sold | $250,000-5.3%$146/sqft |
Source: | ||
| 3/14/2024 | Pending sale | $264,000$154/sqft |
Source: | ||
| 2/21/2024 | Contingent | $264,000$154/sqft |
Source: | ||
| 2/12/2024 | Listed for sale | $264,000+65.5%$154/sqft |
Source: | ||
| 7/15/2015 | Sold | $159,483-3.3%$93/sqft |
Source: | ||
Public tax history
| Year | Property taxes | Tax assessment |
|---|---|---|
| 2024 | -- | $250,000 +13.6% |
| 2023 | -- | $220,000 +10% |
| 2022 | -- | $200,000 +5.3% |
Find assessor info on the county website
Neighborhood: 14850
Nearby schools
GreatSchools rating
- 4/10Beverly J Martin Elementary SchoolGrades: PK-5Distance: 0.8 mi
- 6/10Boynton Middle SchoolGrades: 6-8Distance: 1.4 mi
- 9/10Ithaca Senior High SchoolGrades: 9-12Distance: 1.2 mi
Schools provided by the listing agent
- Elementary: Beverly J Martin Elementary
- District: Ithaca
Source: NYSAMLSs. This data may not be complete. We recommend contacting the local school district to confirm school assignments for this home.


