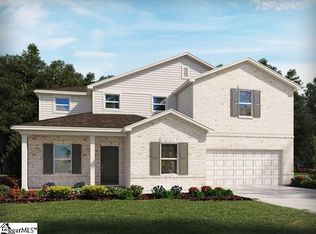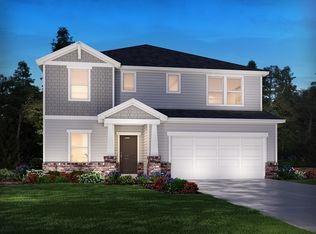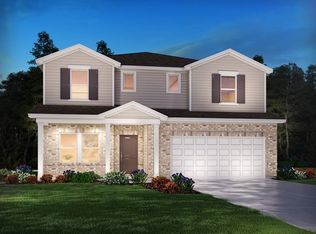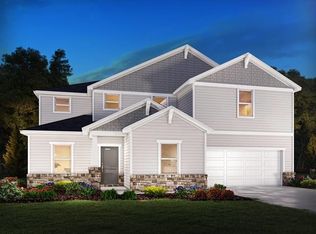Sold for $339,900
$339,900
321 Hazelcroft Dr, Fountain Inn, SC 29644
4beds
1,835sqft
Single Family Residence
Built in 2023
-- sqft lot
$356,400 Zestimate®
$185/sqft
$2,146 Estimated rent
Home value
$356,400
$339,000 - $374,000
$2,146/mo
Zestimate® history
Loading...
Owner options
Explore your selling options
What's special
Brand new, energy-efficient home available by Jul 2023! Purpose the Newport's sizeable flex space into the media room you've always wanted. Umber cabinets with Bengal white granite countertops, Bishop Ridge Lighthouse flooring and carpet in our Crisp (1) Package. Wexford Park features 5 well-appointed single-family floorplans with open designs and flex spaces to suit your lifestyle. Carefully selected designer-curated packages included with each home will make Wexford Park a must-see. And, owning your dream home is made easy with clear pricing and a simple buying process. Homeowners will enjoy amenities such as a pool and cabana, playground, pickleball courts and fire pit. Schedule an appointment today. Each of our homes is built with innovative, energy-efficient features designed to help you enjoy more savings, better health, real comfort and peace of mind.
Zillow last checked: 8 hours ago
Listing updated: October 03, 2024 at 01:18pm
Listed by:
Pamela Fulmer 864-659-3220,
MTH SC Realty, LLC
Bought with:
AGENT NONMEMBER
NONMEMBER OFFICE
Source: WUMLS,MLS#: 20259570 Originating MLS: Western Upstate Association of Realtors
Originating MLS: Western Upstate Association of Realtors
Facts & features
Interior
Bedrooms & bathrooms
- Bedrooms: 4
- Bathrooms: 2
- Full bathrooms: 2
- Main level bathrooms: 2
- Main level bedrooms: 4
Primary bedroom
- Level: Main
- Dimensions: 13 x 20
Bedroom 2
- Level: Main
- Dimensions: 10 x 10
Bedroom 3
- Level: Main
- Dimensions: 11 x 11
Bedroom 4
- Level: Main
- Dimensions: 12 x 10
Great room
- Level: Main
- Dimensions: 13 x 14
Heating
- Forced Air
Cooling
- Central Air, Forced Air
Appliances
- Included: Dishwasher, Gas Cooktop, Disposal, Microwave
- Laundry: Washer Hookup, Electric Dryer Hookup
Features
- Dual Sinks, Fireplace, Bath in Primary Bedroom, Shower Only, Cable TV, Upper Level Primary, Walk-In Closet(s), Walk-In Shower, Loft
- Flooring: Carpet, Ceramic Tile, Vinyl
- Basement: None
- Has fireplace: Yes
Interior area
- Total structure area: 1,835
- Total interior livable area: 1,835 sqft
- Finished area above ground: 0
- Finished area below ground: 0
Property
Parking
- Total spaces: 2
- Parking features: Attached, Garage, Driveway, Garage Door Opener
- Attached garage spaces: 2
Accessibility
- Accessibility features: Low Threshold Shower
Features
- Levels: One
- Stories: 1
- Patio & porch: Patio
- Exterior features: Patio
- Pool features: Community
Lot
- Features: Level, Outside City Limits, Subdivision
Details
- Parcel number: 0336010104700
Construction
Type & style
- Home type: SingleFamily
- Architectural style: Ranch
- Property subtype: Single Family Residence
Materials
- Cement Siding, Stone Veneer
- Foundation: Slab
- Roof: Architectural,Shingle
Condition
- Under Construction
- Year built: 2023
Utilities & green energy
- Sewer: Public Sewer
- Water: Public
- Utilities for property: Electricity Available, Natural Gas Available, Sewer Available, Underground Utilities, Water Available, Cable Available
Community & neighborhood
Security
- Security features: Smoke Detector(s)
Community
- Community features: Playground, Pool, Sauna, Trails/Paths
Location
- Region: Fountain Inn
- Subdivision: Wexford Park
HOA & financial
HOA
- Has HOA: Yes
- HOA fee: $585 annually
- Services included: Common Areas, Pool(s), Recreation Facilities
Other
Other facts
- Listing agreement: Exclusive Right To Sell
Price history
| Date | Event | Price |
|---|---|---|
| 7/22/2025 | Listing removed | $358,000$195/sqft |
Source: BHHS broker feed #1554757 Report a problem | ||
| 4/21/2025 | Listed for sale | $358,000$195/sqft |
Source: | ||
| 2/21/2025 | Listing removed | $358,000$195/sqft |
Source: | ||
| 1/13/2025 | Listed for sale | $358,000-1.4%$195/sqft |
Source: | ||
| 1/8/2025 | Listing removed | $363,000$198/sqft |
Source: BHHS broker feed #1539138 Report a problem | ||
Public tax history
Tax history is unavailable.
Neighborhood: 29644
Nearby schools
GreatSchools rating
- 6/10Bryson Elementary SchoolGrades: K-5Distance: 2.1 mi
- 3/10Bryson Middle SchoolGrades: 6-8Distance: 2.5 mi
- 9/10Hillcrest High SchoolGrades: 9-12Distance: 2.3 mi
Schools provided by the listing agent
- Elementary: Bryson Elementary
- Middle: Bryson Middle
- High: Hillcrest High
Source: WUMLS. This data may not be complete. We recommend contacting the local school district to confirm school assignments for this home.
Get a cash offer in 3 minutes
Find out how much your home could sell for in as little as 3 minutes with a no-obligation cash offer.
Estimated market value$356,400
Get a cash offer in 3 minutes
Find out how much your home could sell for in as little as 3 minutes with a no-obligation cash offer.
Estimated market value
$356,400



