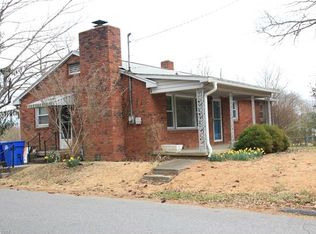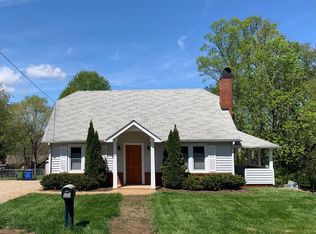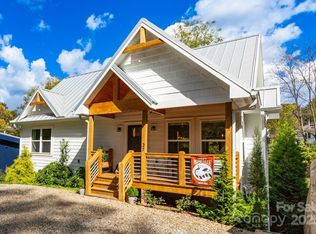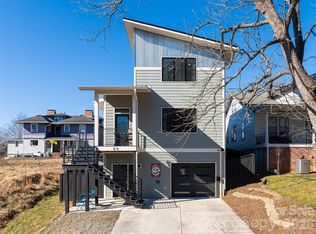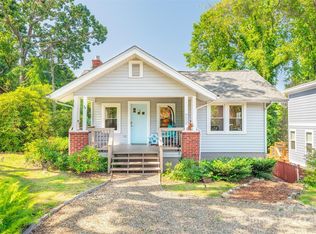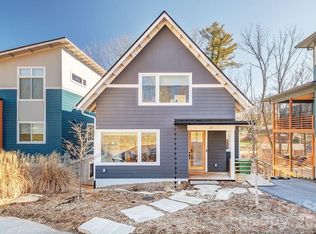5 Min Drive to Downtown Asheville, 3 min Drive to West Asheville! Beautiful home is filled with natural light, featuring 9-foot ceilings, accented by dazzling recessed lighting that can be dimmed. Premium Jeld-Wen windows fill the space with brightness. Vibrant colors set a unique tone throughout. Striking stainless steel appliances and wrap around a large granite island. The layout is spacious and open, with a gas fireplace, surrounded by a tongue and groove-covered deck equipped with a gas grill hookup for outdoor cooking, overlooking a lush flat backyard. The main floor offers a full garage. As you ascend the stairs, the cathedral ceilings expand upward, reaching almost 13 feet at its peak. Each bedroom connects to its luxurious full bathroom with full-size tubs. The second level includes a laundry room. The primary boasts a custom-shelved walk-in closet, double vanity, a custom-tiled multi-spray shower and a stylish soaking tub for relaxation.
Active
Price cut: $15K (2/12)
$750,000
321 Hazel Mill Rd, Asheville, NC 28806
3beds
2,700sqft
Est.:
Single Family Residence
Built in 2022
0.14 Acres Lot
$738,900 Zestimate®
$278/sqft
$-- HOA
What's special
Gas fireplaceTongue and groove-covered deckNatural lightFull garageCustom-tiled multi-spray showerLarge granite islandLush flat backyard
- 73 days |
- 917 |
- 31 |
Zillow last checked: 8 hours ago
Listing updated: February 11, 2026 at 04:20pm
Listing Provided by:
Shivam Patel shivam@patelstandardrealty.com,
Patel Standard realty
Source: Canopy MLS as distributed by MLS GRID,MLS#: 4329113
Tour with a local agent
Facts & features
Interior
Bedrooms & bathrooms
- Bedrooms: 3
- Bathrooms: 4
- Full bathrooms: 3
- 1/2 bathrooms: 1
Primary bedroom
- Level: Upper
Bedroom s
- Level: Upper
Bathroom half
- Level: Main
Bathroom full
- Level: Upper
Dining area
- Level: Main
Kitchen
- Level: Main
Laundry
- Level: Upper
Living room
- Level: Main
Heating
- Zoned
Cooling
- Zoned
Appliances
- Included: Dishwasher, Exhaust Hood, Gas Cooktop, Gas Oven, Gas Range, Gas Water Heater, Microwave, Refrigerator
- Laundry: Upper Level
Features
- Attic Other, Open Floorplan, Walk-In Closet(s)
- Flooring: Wood
- Has basement: No
- Attic: Other
- Fireplace features: Gas
Interior area
- Total structure area: 2,700
- Total interior livable area: 2,700 sqft
- Finished area above ground: 2,700
- Finished area below ground: 0
Property
Parking
- Total spaces: 1
- Parking features: Driveway, Attached Garage, Garage on Main Level
- Attached garage spaces: 1
- Has uncovered spaces: Yes
Features
- Levels: Two
- Stories: 2
- Patio & porch: Covered, Rear Porch
Lot
- Size: 0.14 Acres
- Features: Level
Details
- Parcel number: 963839049700000
- Zoning: RM8
- Special conditions: Standard
Construction
Type & style
- Home type: SingleFamily
- Property subtype: Single Family Residence
Materials
- Hardboard Siding
- Foundation: Crawl Space
- Roof: Metal
Condition
- New construction: No
- Year built: 2022
Utilities & green energy
- Sewer: Public Sewer
- Water: City
Community & HOA
Community
- Subdivision: None
Location
- Region: Asheville
Financial & listing details
- Price per square foot: $278/sqft
- Tax assessed value: $438,300
- Annual tax amount: $4,333
- Date on market: 12/12/2025
- Cumulative days on market: 495 days
- Road surface type: Concrete, Paved
Estimated market value
$738,900
$702,000 - $776,000
$3,525/mo
Price history
Price history
| Date | Event | Price |
|---|---|---|
| 2/12/2026 | Price change | $750,000-2%$278/sqft |
Source: | ||
| 2/4/2026 | Price change | $765,000-0.6%$283/sqft |
Source: | ||
| 1/28/2026 | Price change | $770,000-0.6%$285/sqft |
Source: | ||
| 1/20/2026 | Price change | $775,000-1.3%$287/sqft |
Source: | ||
| 1/13/2026 | Price change | $785,000-0.6%$291/sqft |
Source: | ||
| 1/6/2026 | Price change | $790,000-0.6%$293/sqft |
Source: | ||
| 12/24/2025 | Price change | $795,000-0.6%$294/sqft |
Source: | ||
| 12/12/2025 | Listed for sale | $800,000+4.6%$296/sqft |
Source: | ||
| 11/12/2025 | Listing removed | $765,000$283/sqft |
Source: | ||
| 10/10/2025 | Price change | $765,000-1.3%$283/sqft |
Source: | ||
| 8/5/2025 | Listed for sale | $775,000+0.6%$287/sqft |
Source: | ||
| 8/5/2025 | Listing removed | $770,000$285/sqft |
Source: | ||
| 8/4/2025 | Price change | $770,000-0.6%$285/sqft |
Source: | ||
| 7/24/2025 | Price change | $775,000-0.6%$287/sqft |
Source: | ||
| 7/15/2025 | Price change | $780,000-0.6%$289/sqft |
Source: | ||
| 7/7/2025 | Price change | $785,000-0.6%$291/sqft |
Source: | ||
| 6/23/2025 | Price change | $790,000-1.2%$293/sqft |
Source: | ||
| 6/21/2025 | Price change | $799,9000%$296/sqft |
Source: | ||
| 6/12/2025 | Price change | $799,9990%$296/sqft |
Source: | ||
| 6/3/2025 | Price change | $800,000-5.9%$296/sqft |
Source: | ||
| 5/20/2025 | Price change | $850,000-2.9%$315/sqft |
Source: | ||
| 4/24/2025 | Price change | $875,000-0.6%$324/sqft |
Source: | ||
| 4/14/2025 | Price change | $880,000-1.1%$326/sqft |
Source: | ||
| 4/1/2025 | Price change | $890,000-0.3%$330/sqft |
Source: | ||
| 3/24/2025 | Listed for sale | $892,500+41.7%$331/sqft |
Source: | ||
| 3/7/2023 | Sold | $630,000+404%$233/sqft |
Source: | ||
| 2/2/2022 | Sold | $125,000$46/sqft |
Source: Public Record Report a problem | ||
Public tax history
Public tax history
| Year | Property taxes | Tax assessment |
|---|---|---|
| 2025 | $4,333 +6.6% | $438,300 |
| 2024 | $4,063 +2.9% | $438,300 |
| 2023 | $3,949 +540.5% | $438,300 +533.4% |
| 2022 | $617 | $69,200 |
| 2021 | $617 | $69,200 |
Find assessor info on the county website
BuyAbility℠ payment
Est. payment
$3,864/mo
Principal & interest
$3533
Property taxes
$331
Climate risks
Neighborhood: 28806
Nearby schools
GreatSchools rating
- 6/10Emma ElementaryGrades: K-4Distance: 0.5 mi
- 6/10Clyde A Erwin Middle SchoolGrades: 7-8Distance: 2.7 mi
- 3/10Clyde A Erwin HighGrades: PK,9-12Distance: 2.8 mi
Schools provided by the listing agent
- Elementary: Emma/Eblen
- Middle: Clyde A Erwin
- High: Clyde A Erwin
Source: Canopy MLS as distributed by MLS GRID. This data may not be complete. We recommend contacting the local school district to confirm school assignments for this home.
